We manufacture
lightweight and fast installation systems
At STACBOND we are leaders in certified systems for the assembly of ventilated façades. Our wide range of structural elements, designed by expert engineers, guarantees fast assembly and lightweight structures, optimizing costs.
The aluminium composite panel on the ventilated façade
In a ventilated façade, the STACBOND aluminium composite panels are installed by means of fixing systems meticulously designed by our Technical Office, ensuring easy, fast and efficient installation.
Advantages of the ventilated façade
Energy saving
Ventilated façades generate significant energy savings thanks to the air chamber between the inner wall and the composite panel, which reduces thermal transmission and thus the energy demand of the building.
The separation distance between the panel and the inner wall allows the passage of an air stream, which improves thermal and acoustic insulation. Due to the phenomenon of natural convection that occurs, in summer, when the air is heated it rises, drawing in cold air whereas in winter the air not heating enough to rise, so is not replaced and heat is retained.
Low maintenance cost
These façades require low maintenance and help prevent moisture buildup. In addition, the panel cassettes are easily replaceable and effectively hide the wiring and piping installations, facilitating repair tasks.
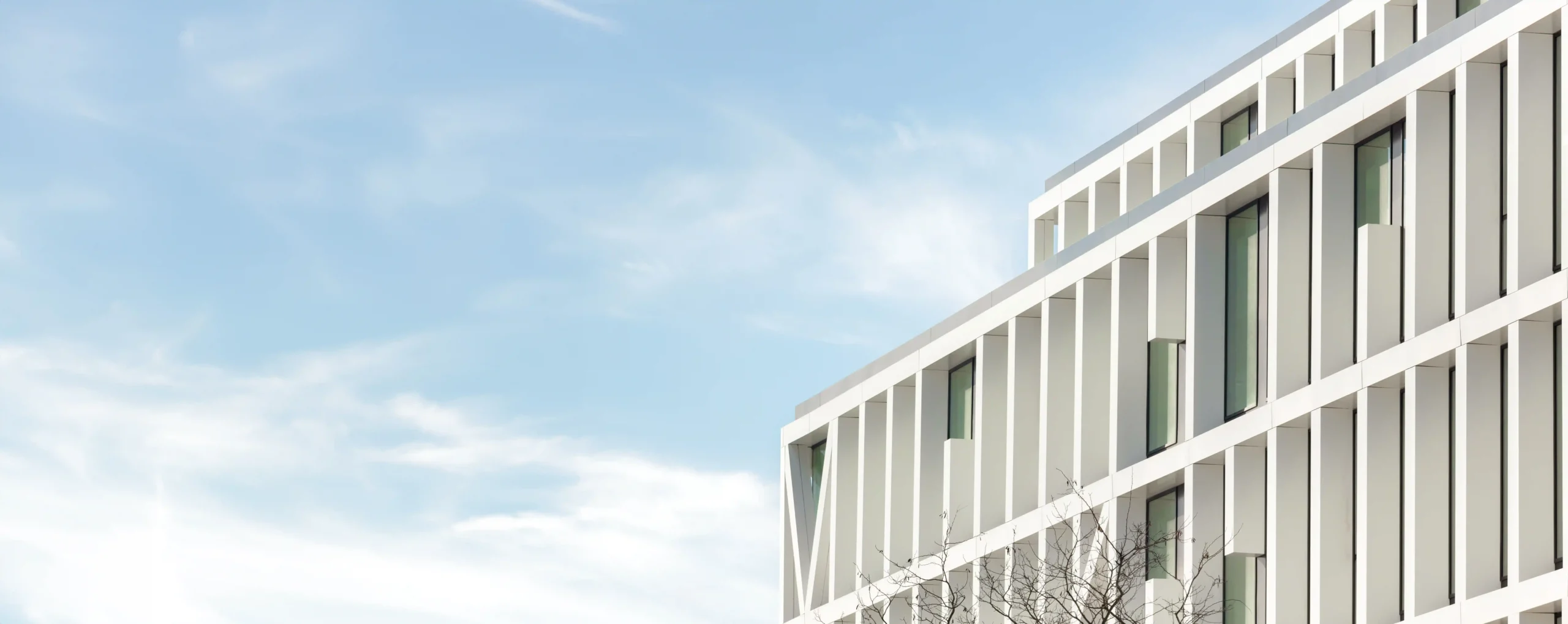
We are leaders in
certified installation systems
STACBOND has a wide range of assembly systems that have successfully passed the most demanding quality tests, achieving the main international certifications that guarantee their suitability for the execution of architectural façades. We are international leaders in systems certification.
STACBOND assembly systems reflect STAC’s experience of over 20 years manufacturing products for doors and windows and the building cladding sector.
PRO systems
More efficient ventilated façades
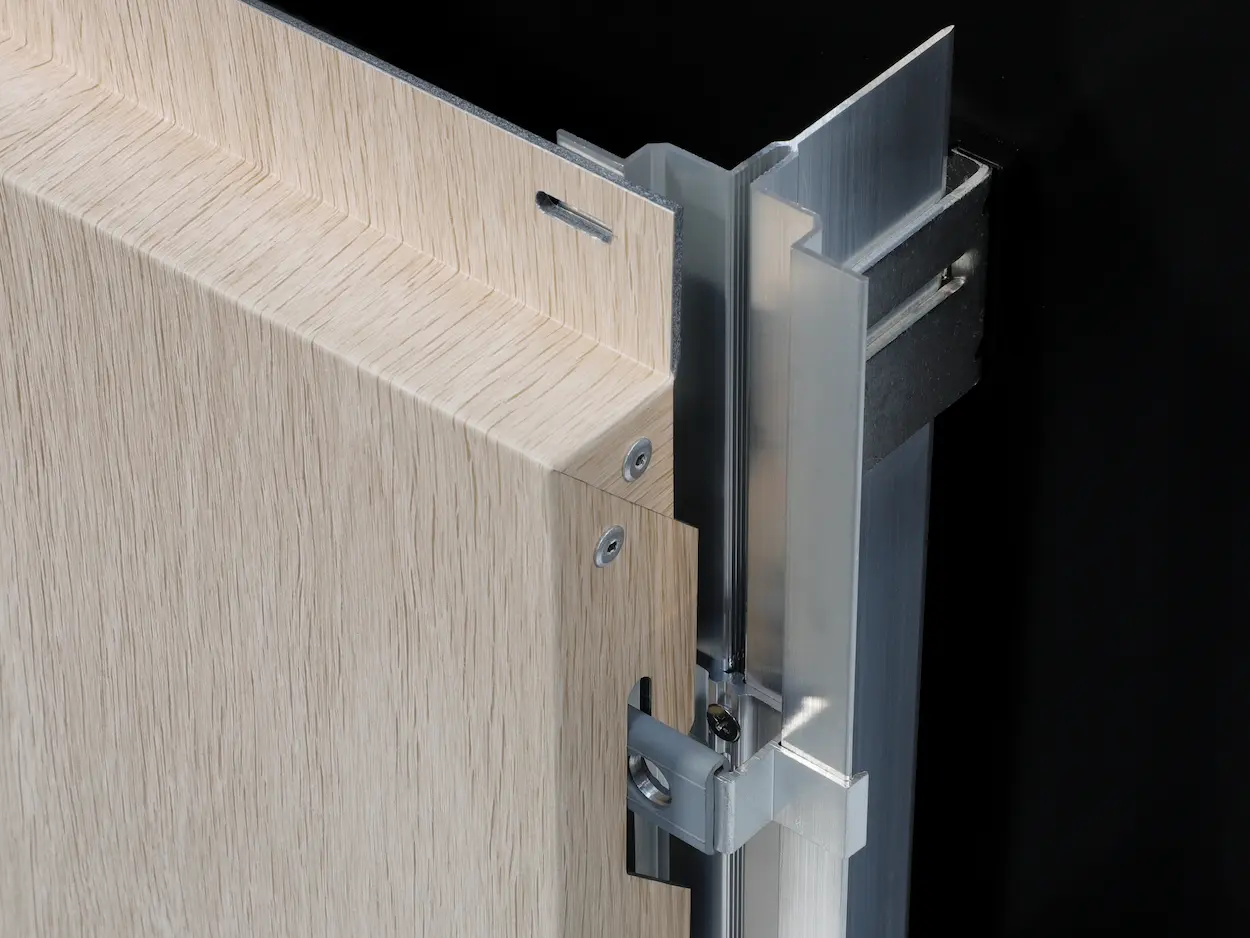
STB-T-CH-PRO
Suspended system
Advantages
Quick and adjustable hanging, possibility of hanging adjustment of installed cassettes, saving in substructure, fewer system elements to be installed
Elements of the system
T-CH-PRO suspended bracket set, CH horizontal stiffener bracket and horizontal stiffening profile with supports.
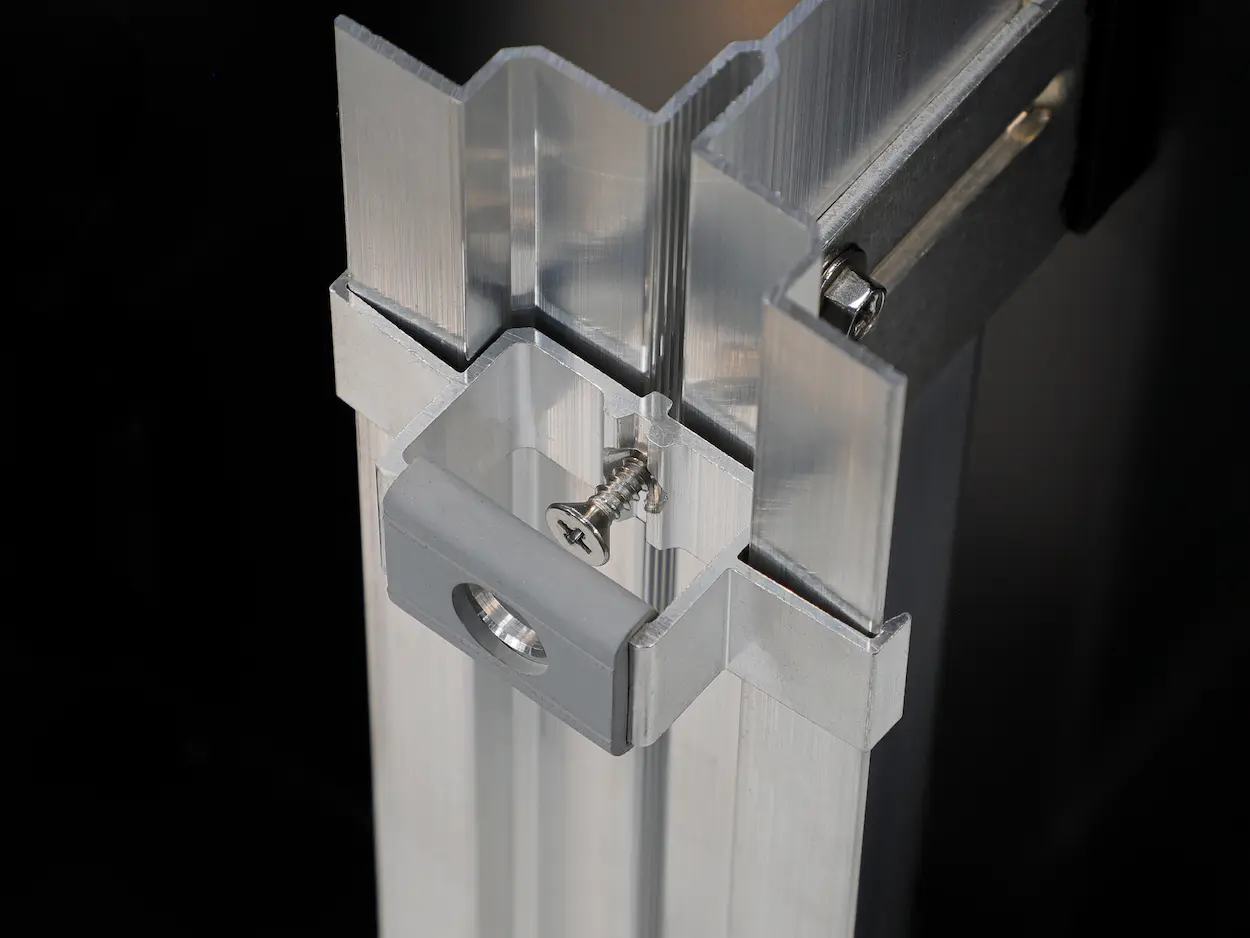
T-CH-PRO suspended bracket set
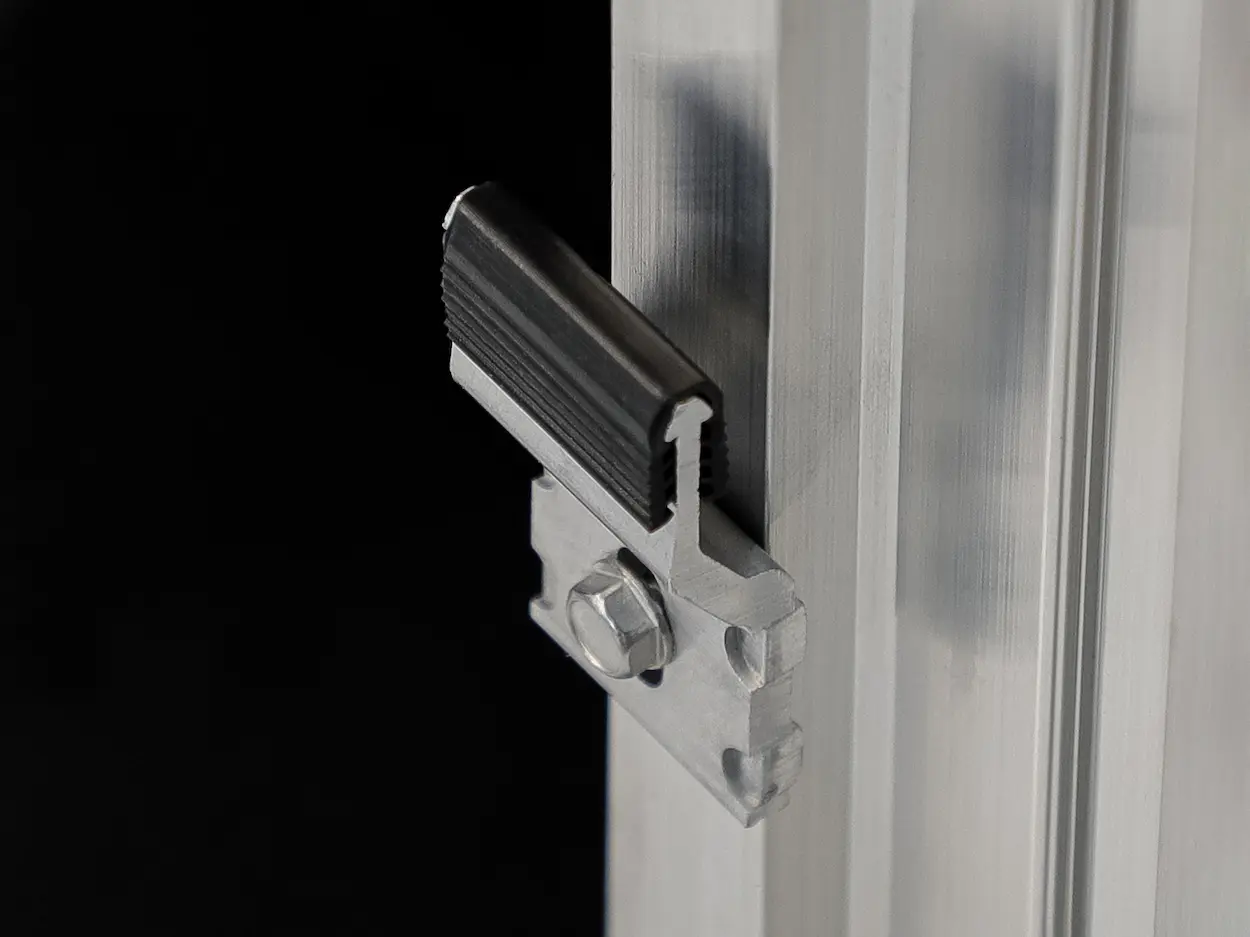
CH horizontal stiffening bracket
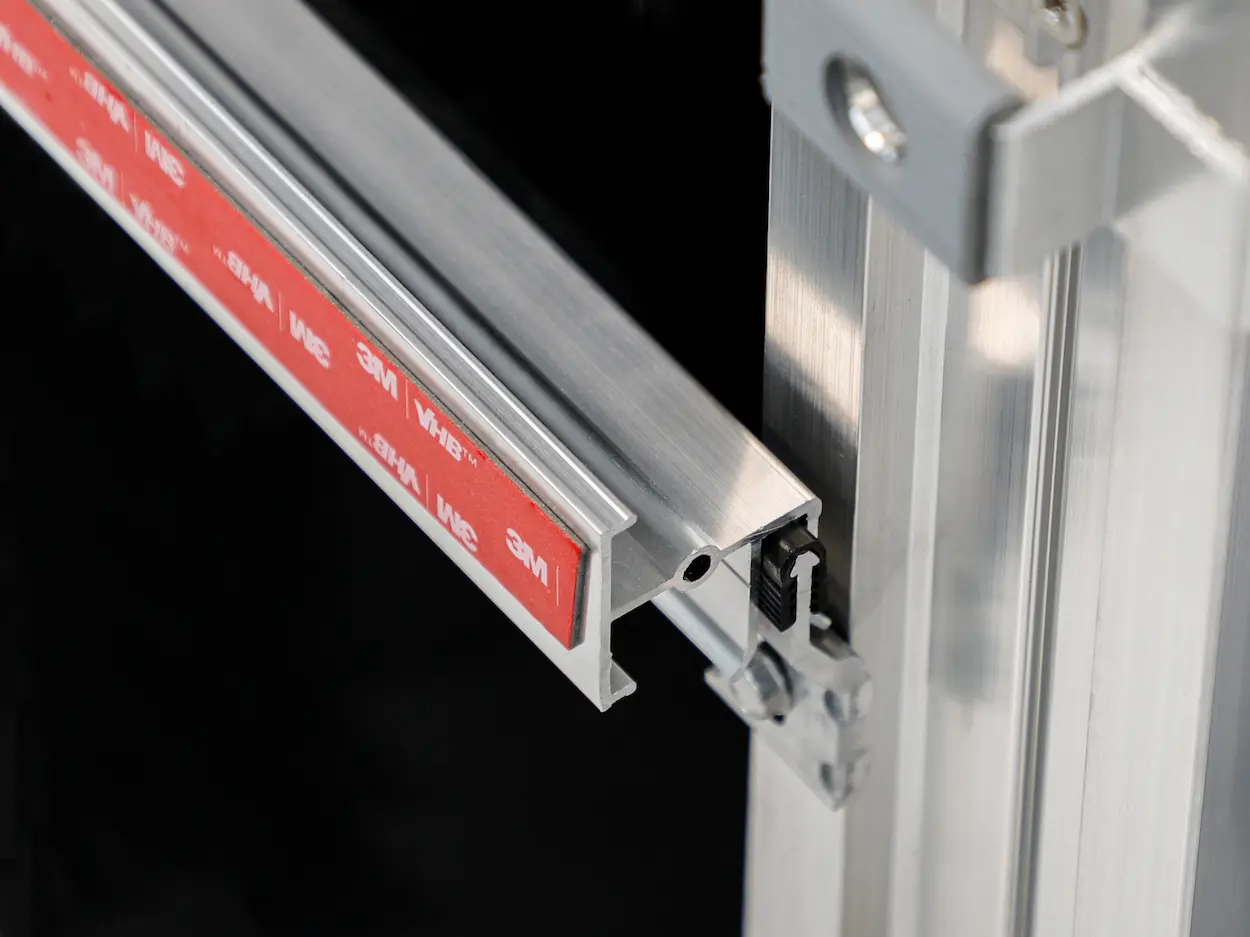
Horizontal stiffening profile with CH supports
STB-T-SZ-PRO
Male-female system
Advantages
More competitive system, speed of forming, simplicity of installation, savings in substructure, homogeneous and well-spaced vertical joints, horizontal joints in the same finish as the panel
Elements of the system
Point brackets, starter profile, and horizontal stiffening profile with brackets.
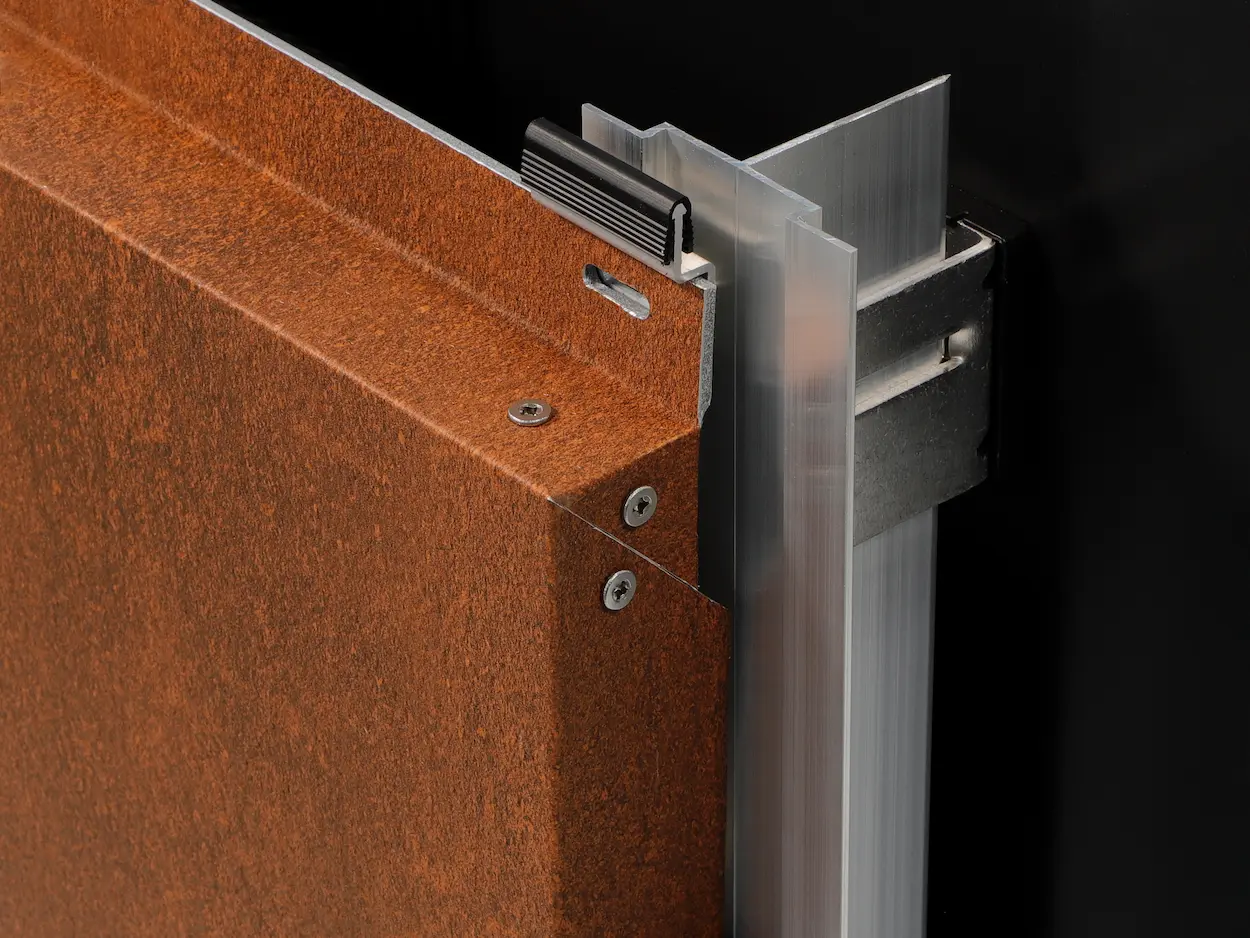
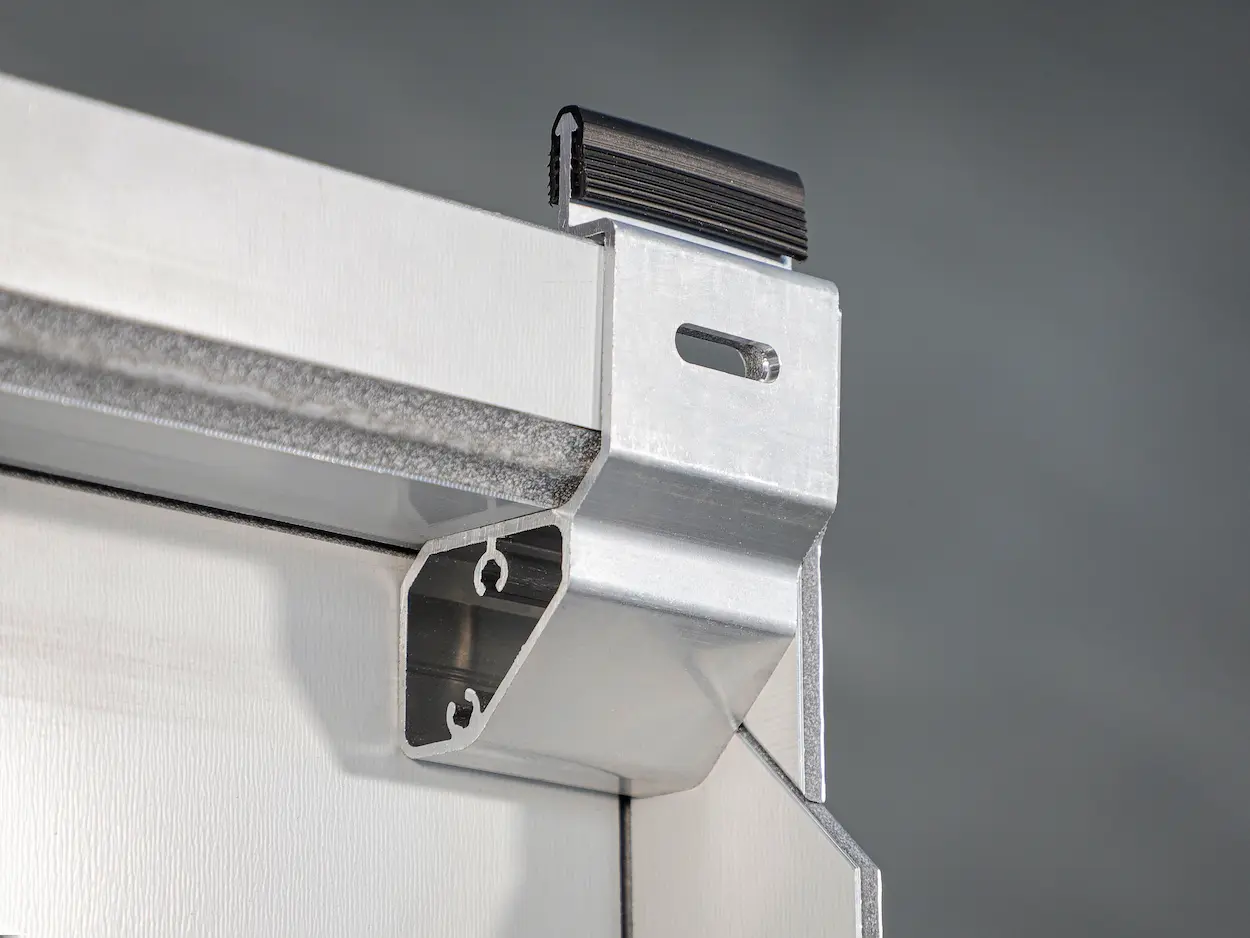
Point brackets
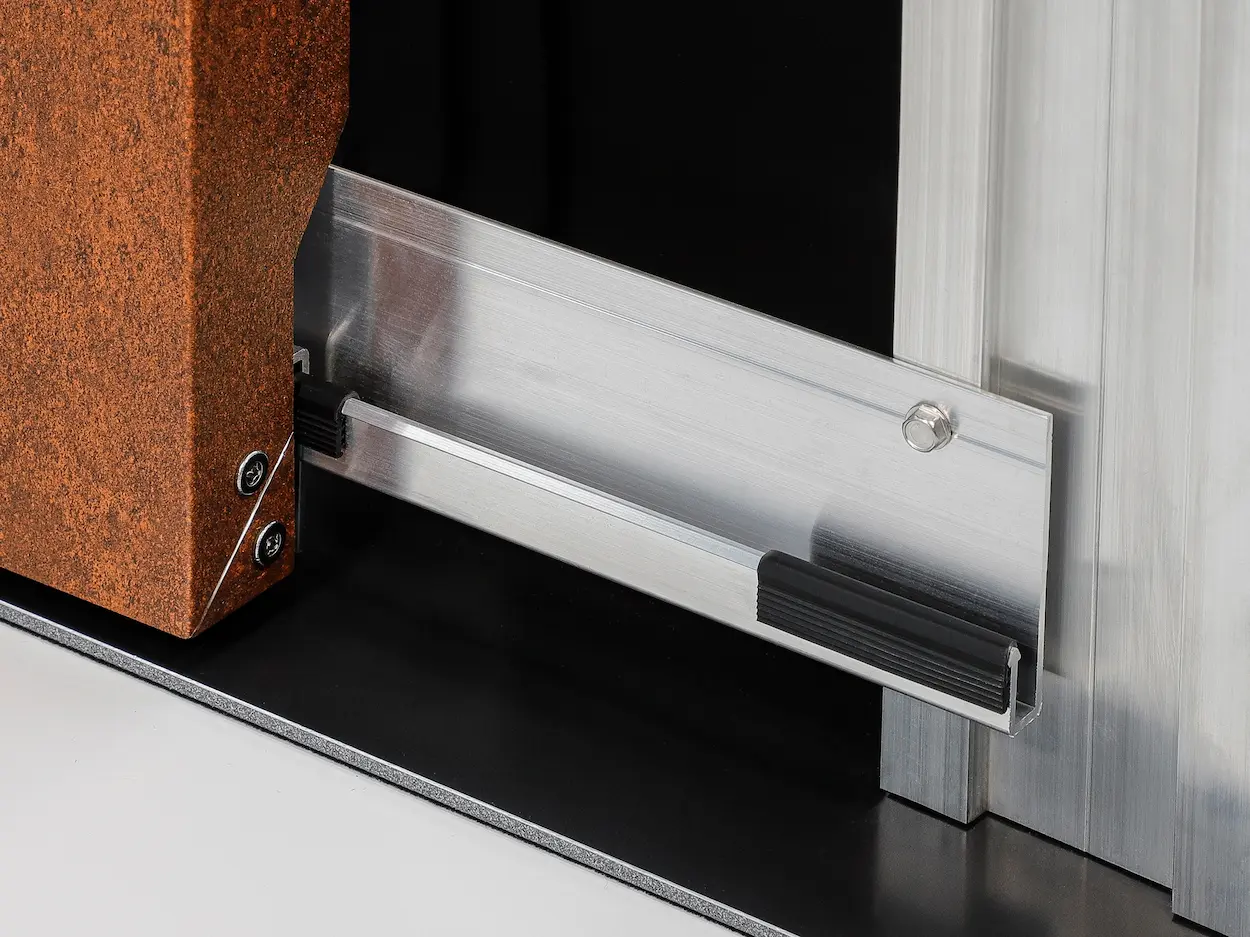
Starter profile
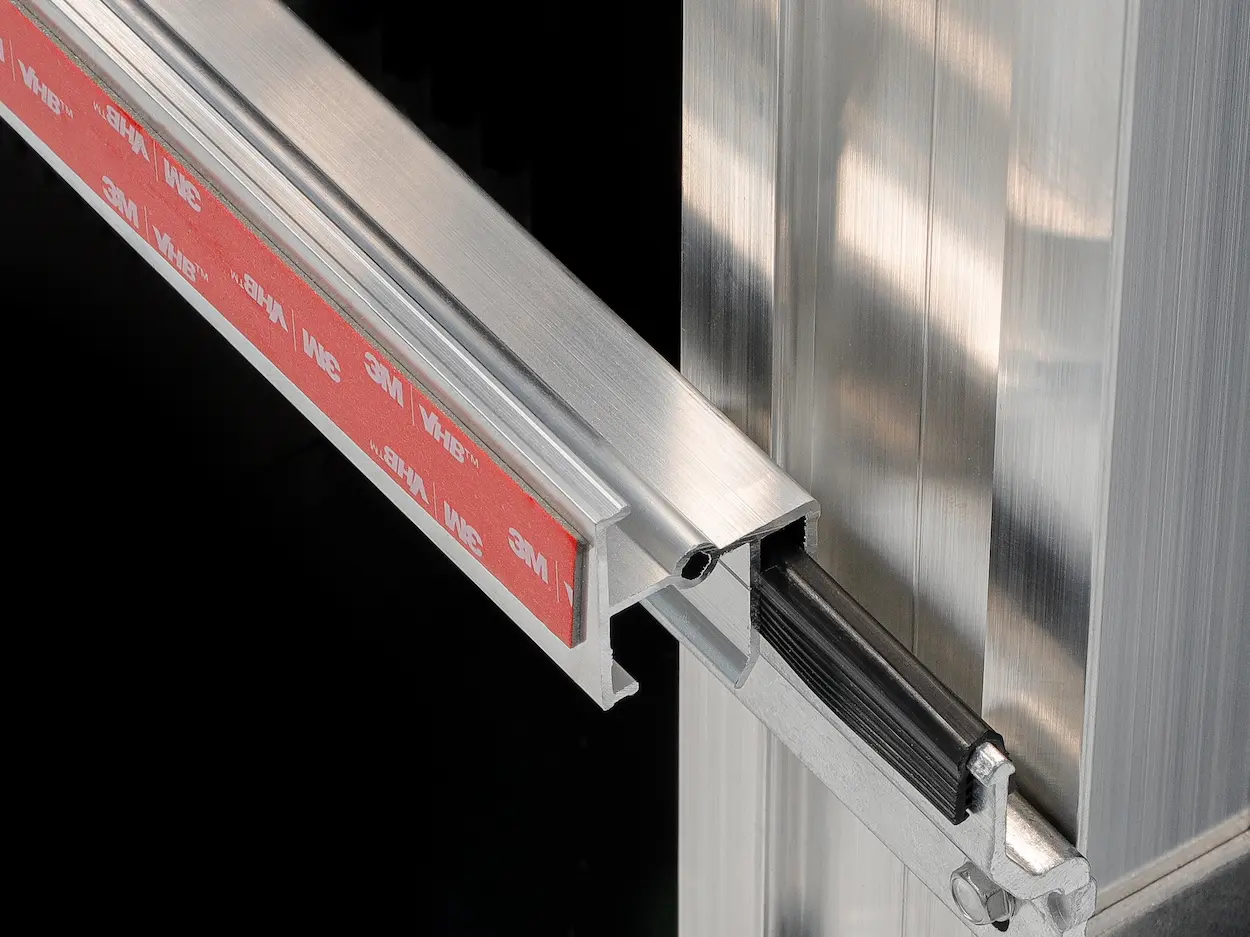
Horizontal stiffening profile with SZ supports
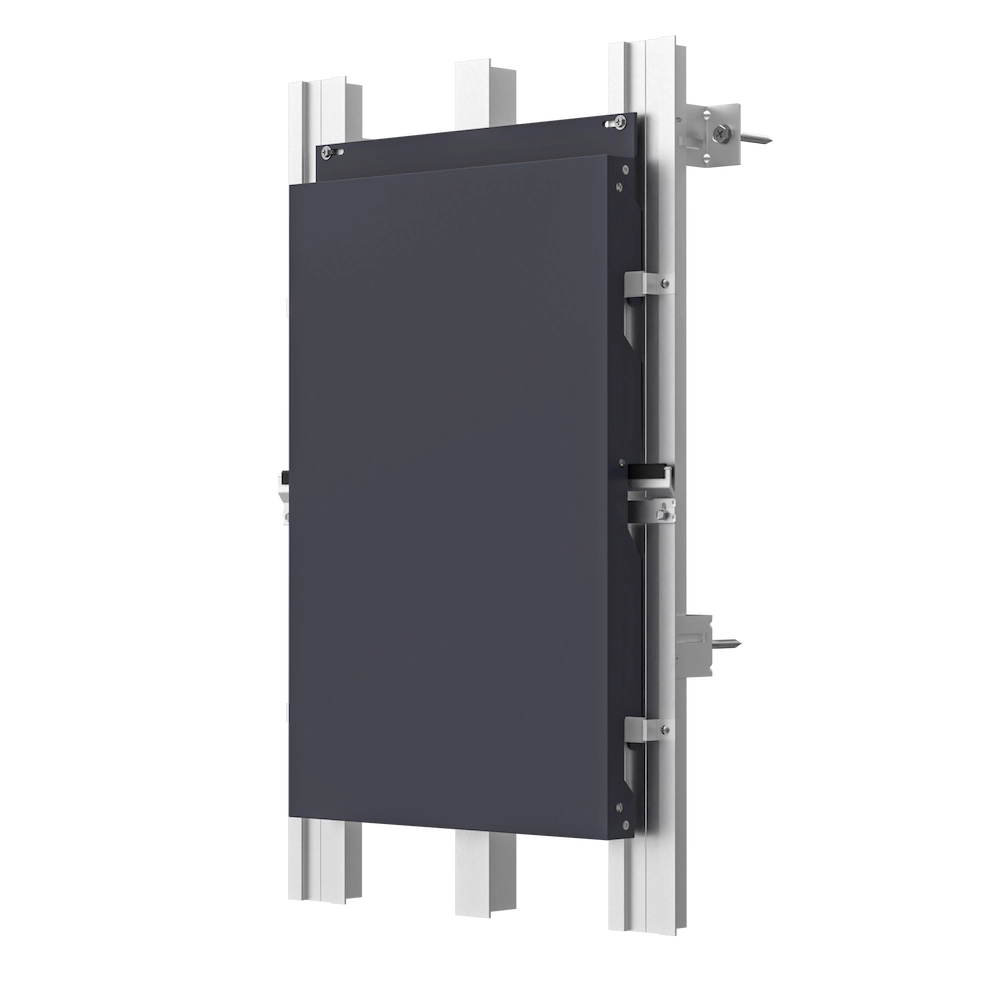
STB-T-CH
Suspended system
Hidden fixing system, allows layouts with large cassettes, both horizontal and vertical.
Substructure with T-OMEGA profile that saves material and reduces installation time.
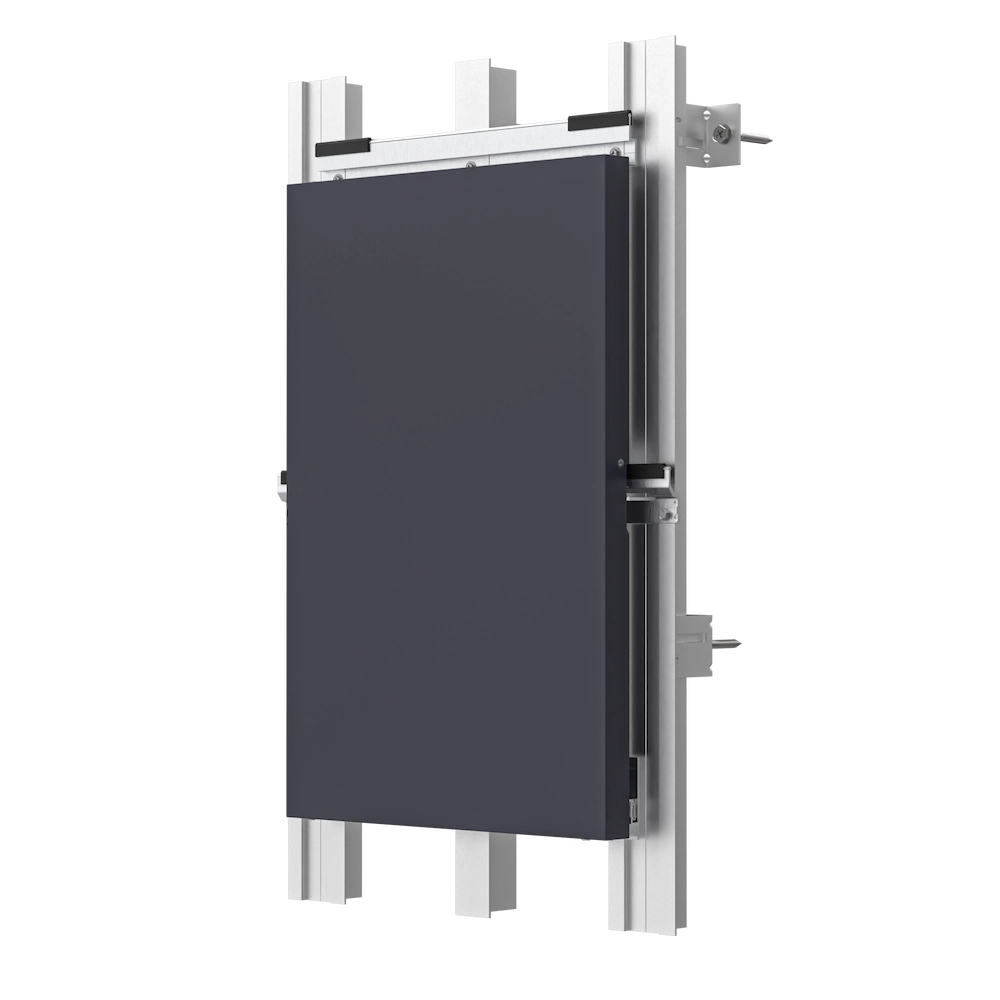
STB-T-SZ
Male-female system
Hidden fixing system with the possibility of curved cassettes, quick and easy to install.
Substructure with T and L profiles that saves material and reduces installation time.
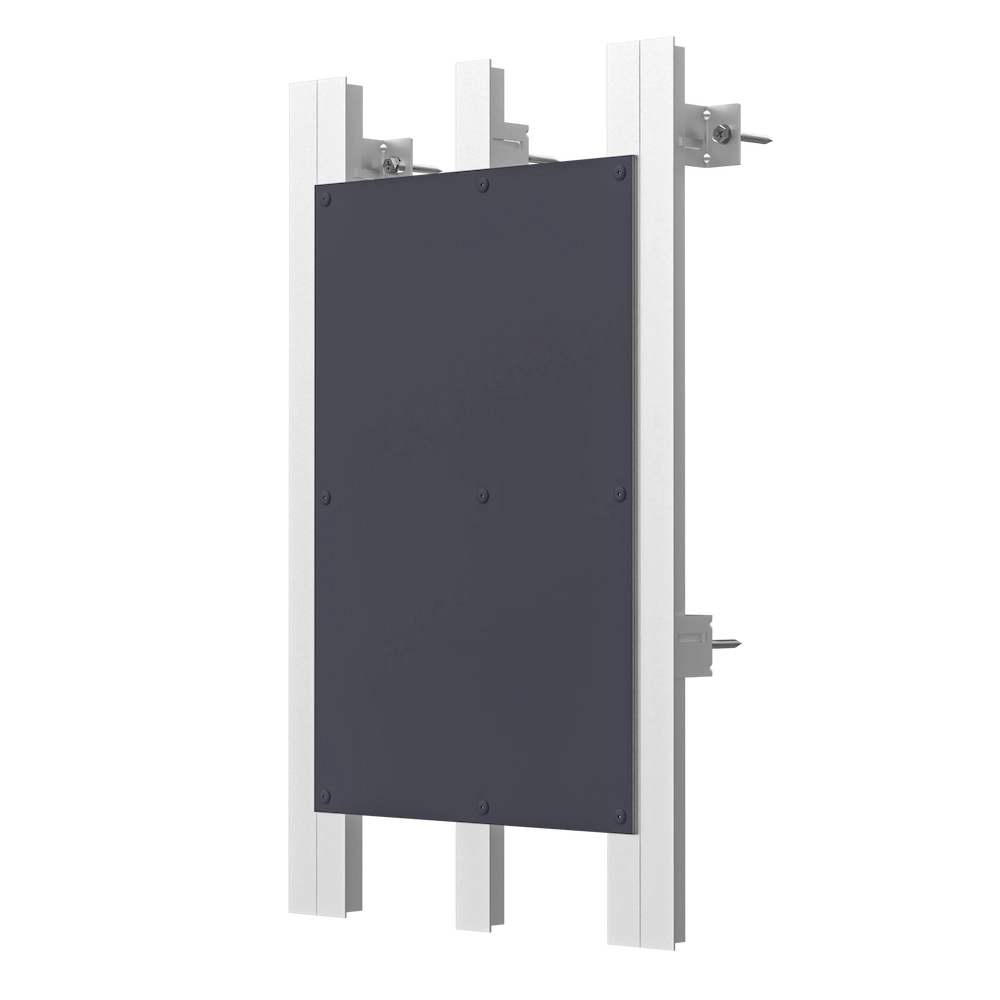
STB-T-REM
Riveted system
Visible fixing system and quick installation, allows creative layouts of large pieces, both horizontal and vertical. Facilitates the design of façades with curved areas.
Substructure with T and L profiles that saves material and reduces installation time.
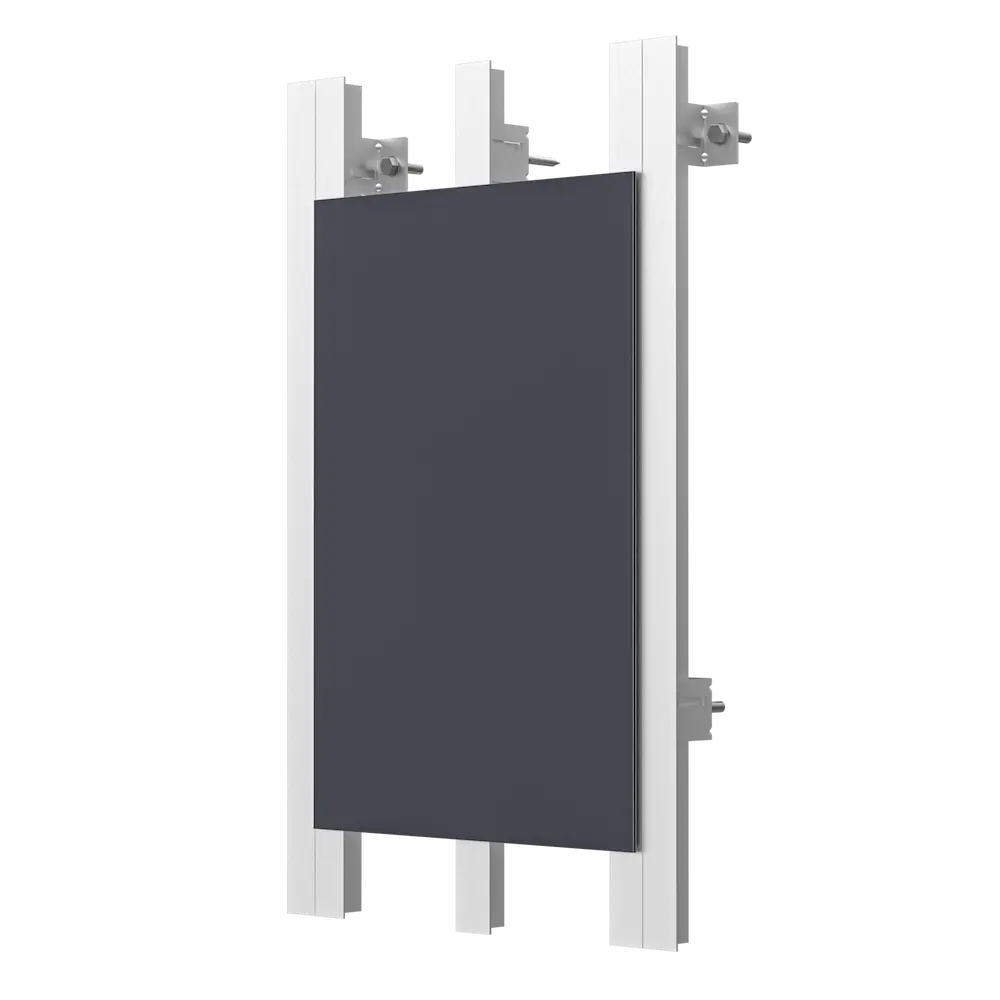
STB-T-PEG
Glued system
Hidden fixing system, fast and economical installation that allows creative layouts of large parts, absorbs vibrations.
Ideal for brand image and signage.
Substructure with T and L profiles that saves material and reduces installation time
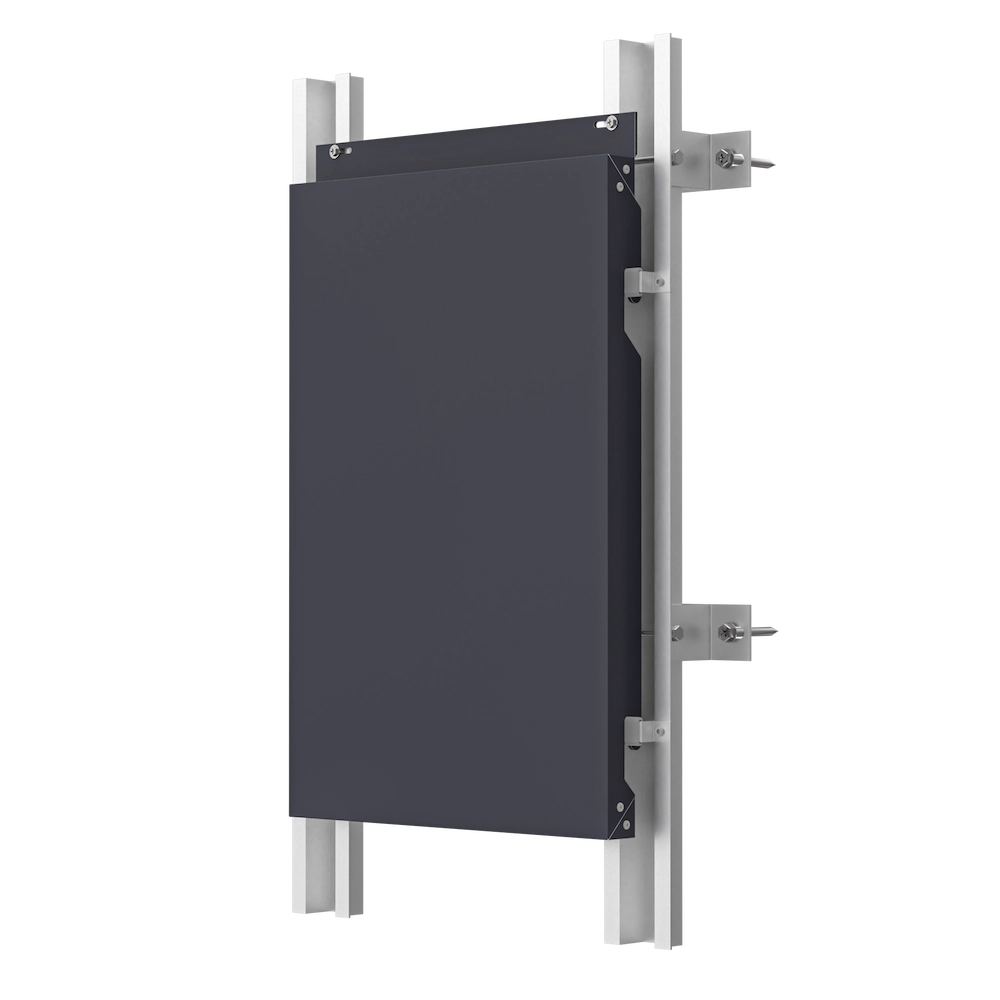
STB-CH
Suspended system
Hidden fixing system, allows layouts with large cassettes, both horizontal and vertical.
Substructure with OMEGA profile, offers the possibility of installing curved cassettes in vertical direction.
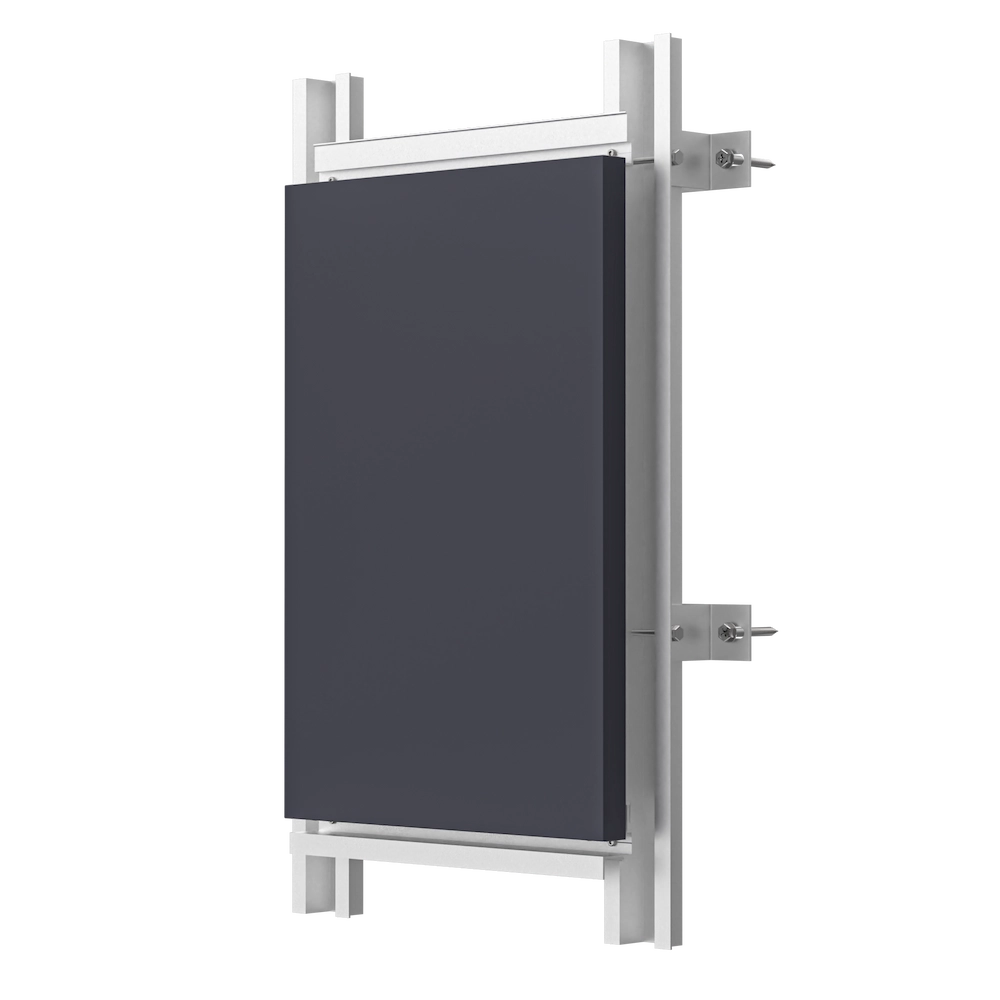
STB-SZ
Male-female system
Hidden fixing system, versatile and fast installation. Substructure with OMEGA profile that offers the possibility of installing curved cassettes.
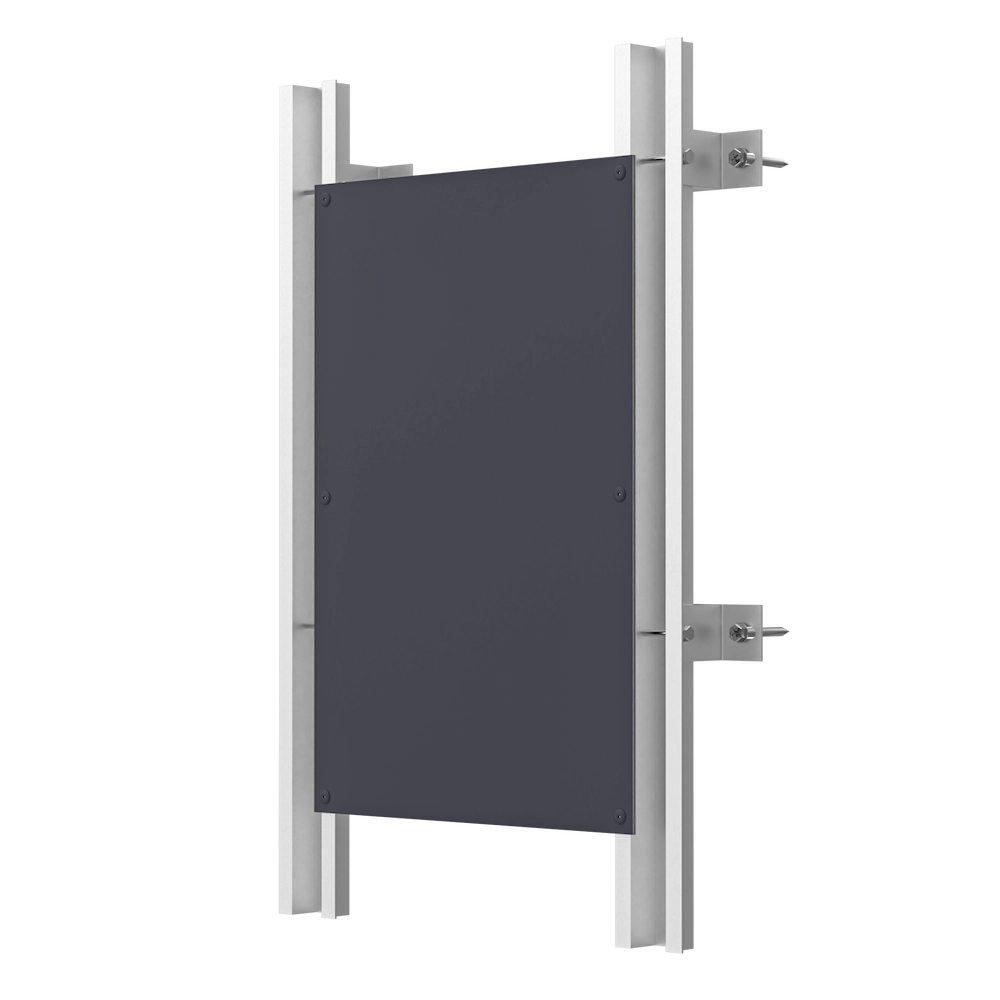
STB-REM
Riveted system
Visible fixing system and quick installation, allows creative layouts of large pieces. Substructure with OMEGA profile facilitates the design of façades with curved areas.
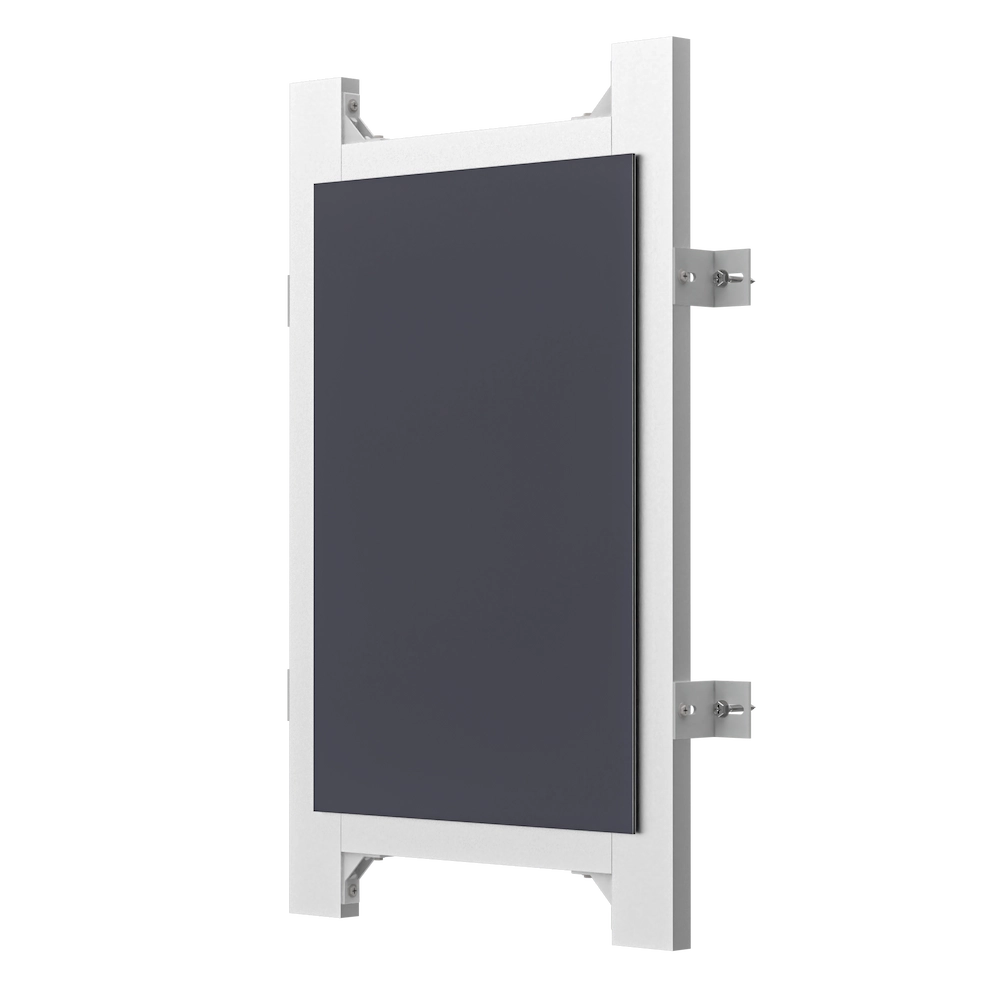
STB-PEG
Suspended system
Hidden fixing system, fast and economical assembly that allows creative layouts of large parts, absorbs vibrations. Ideal for brand image and signage.
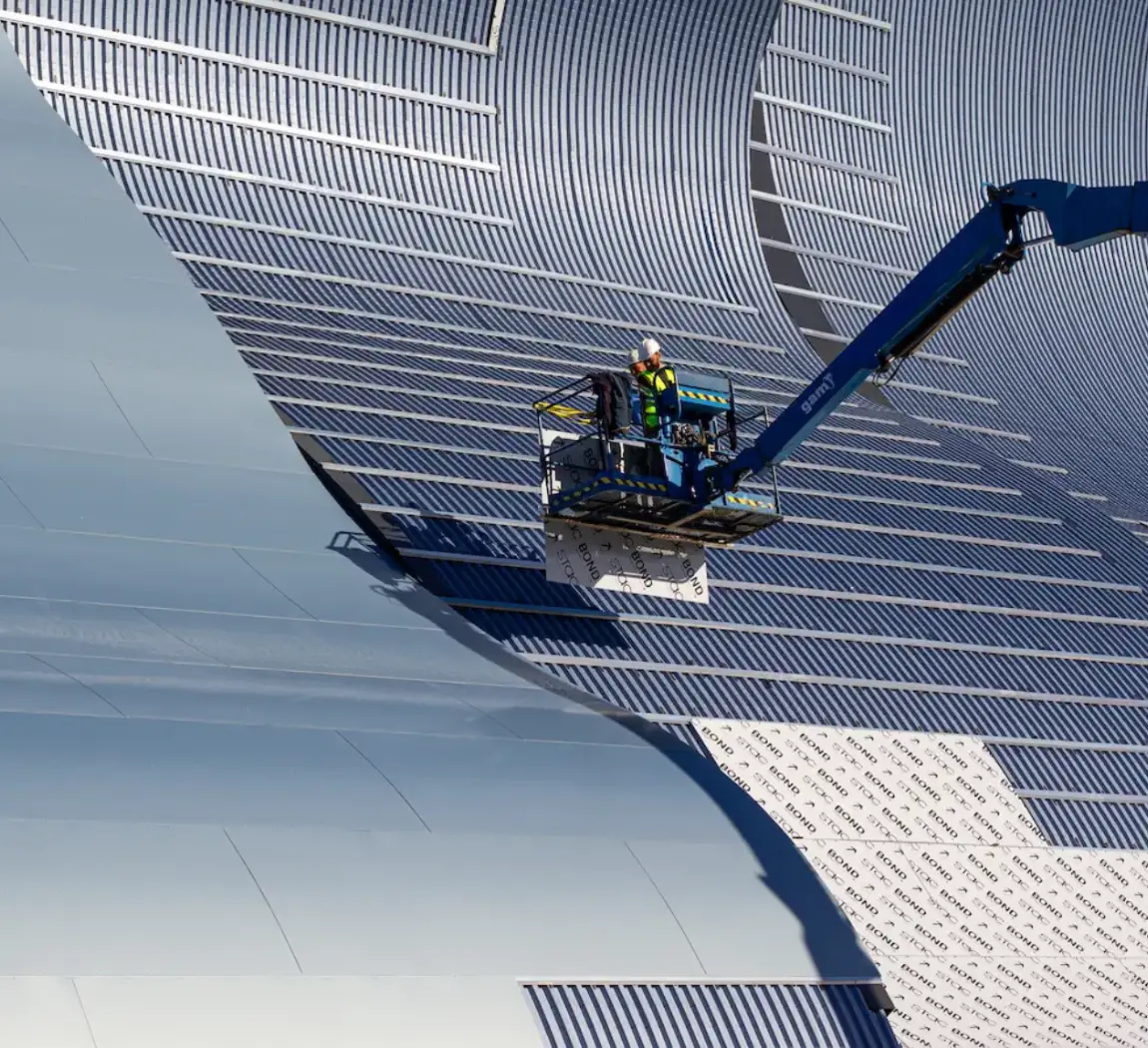
Development of customised systems
STACBOND collaborates closely with architects and façade designers to create customised solutions for unique architectural projects. We adapt to the specific needs of each project, developing systems that meet the highest standards of quality and design.
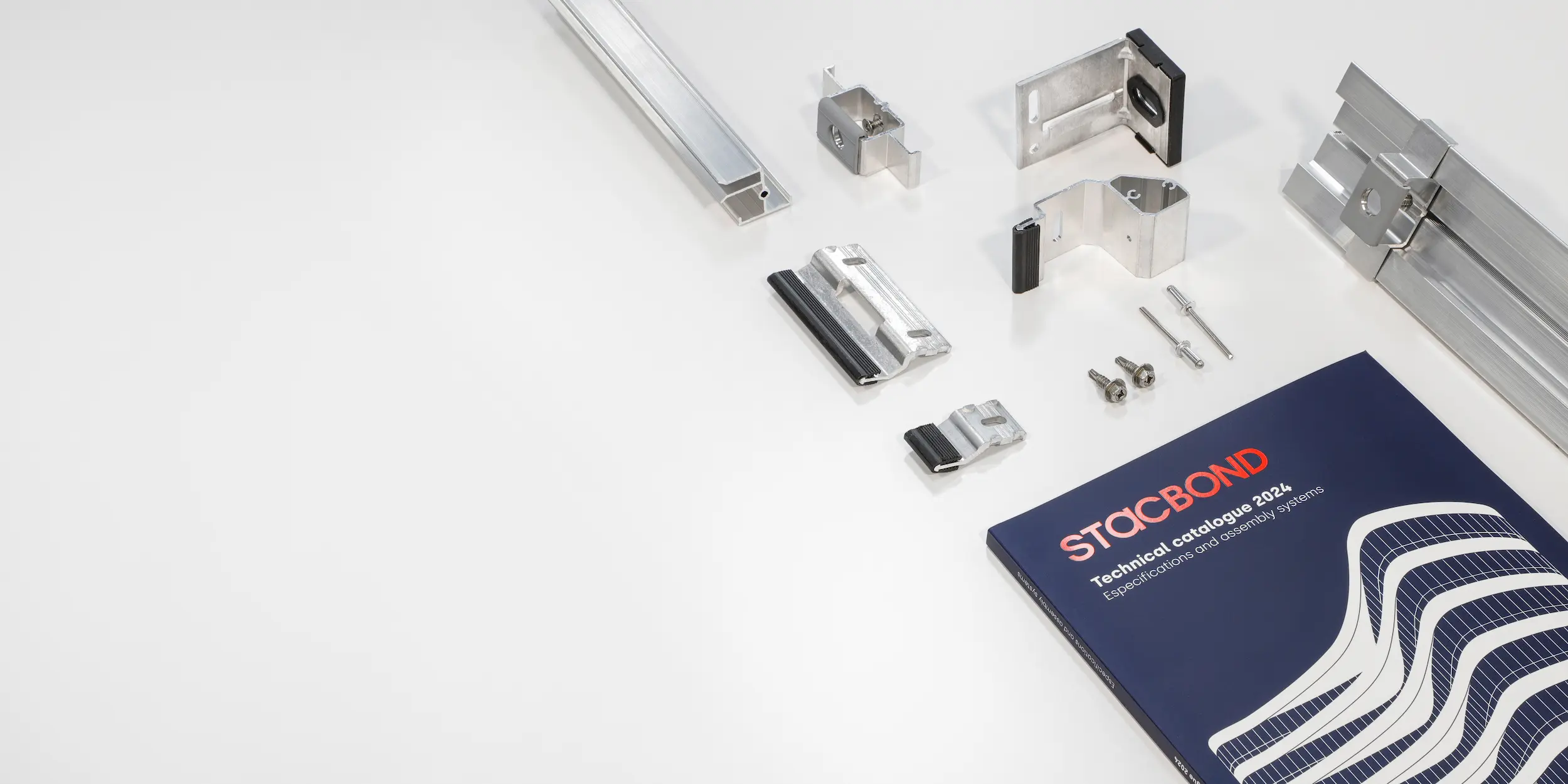
Technical catalogue of STACBOND systems
Get all the information you need for your ventilated façade projects
