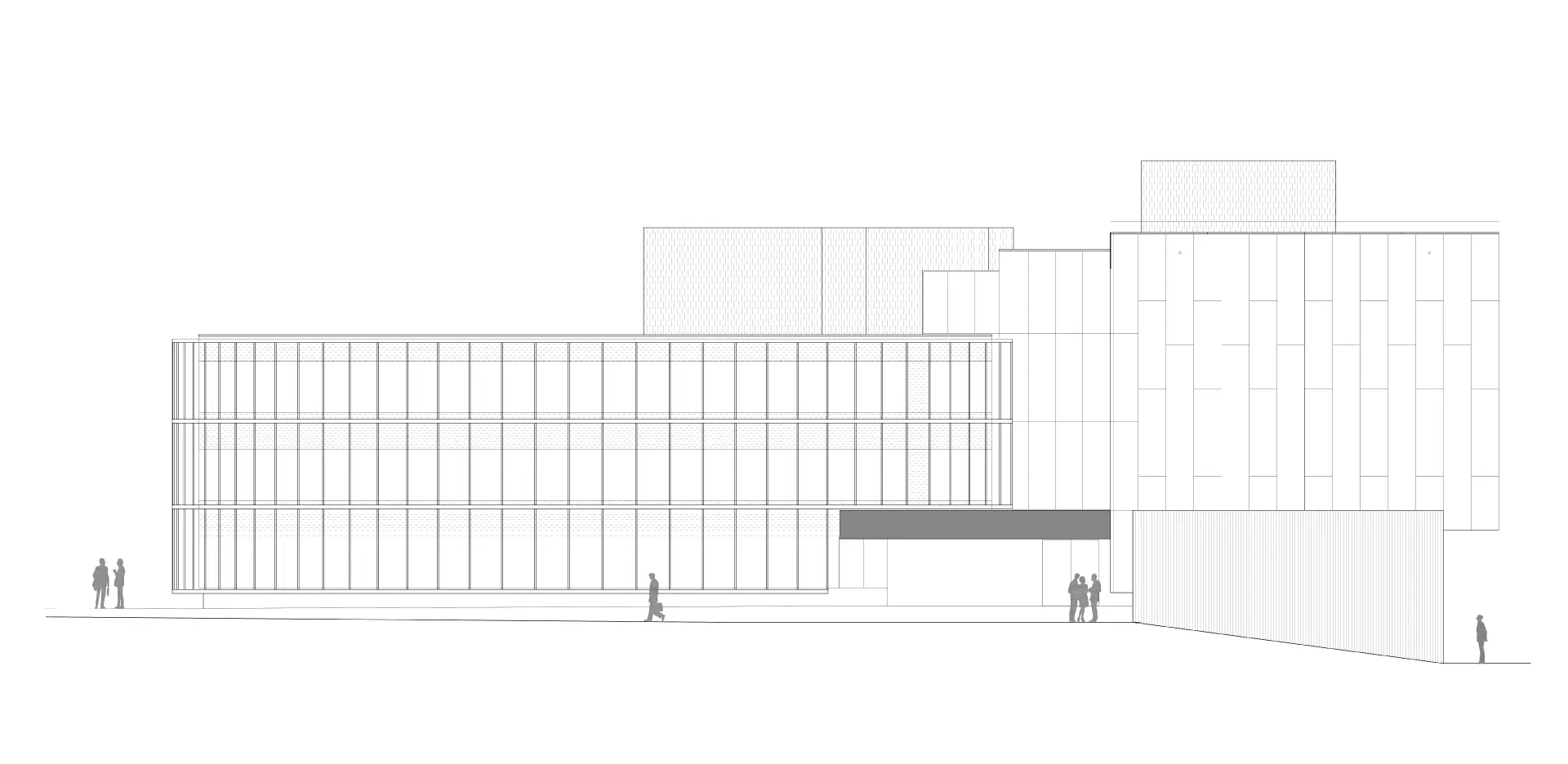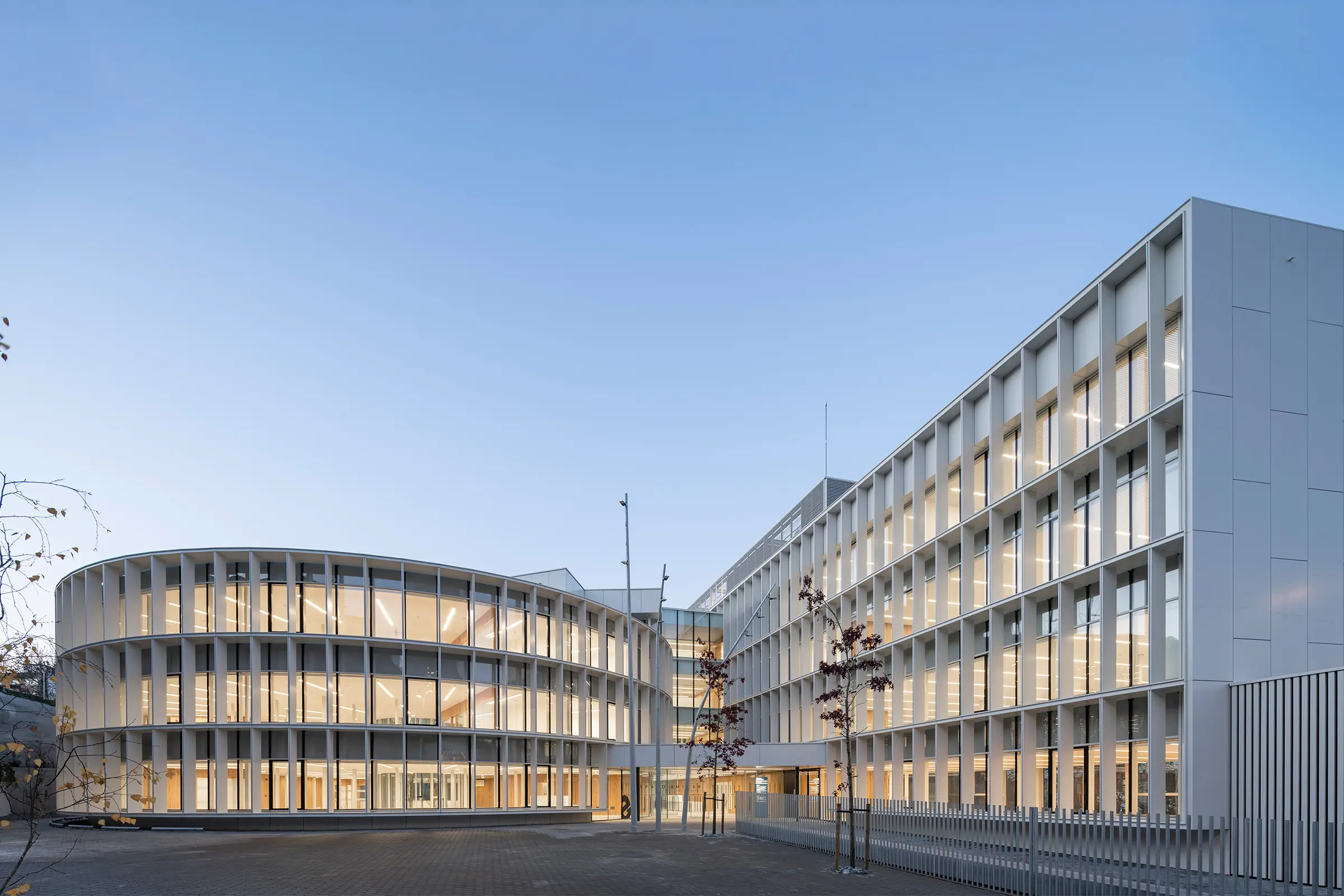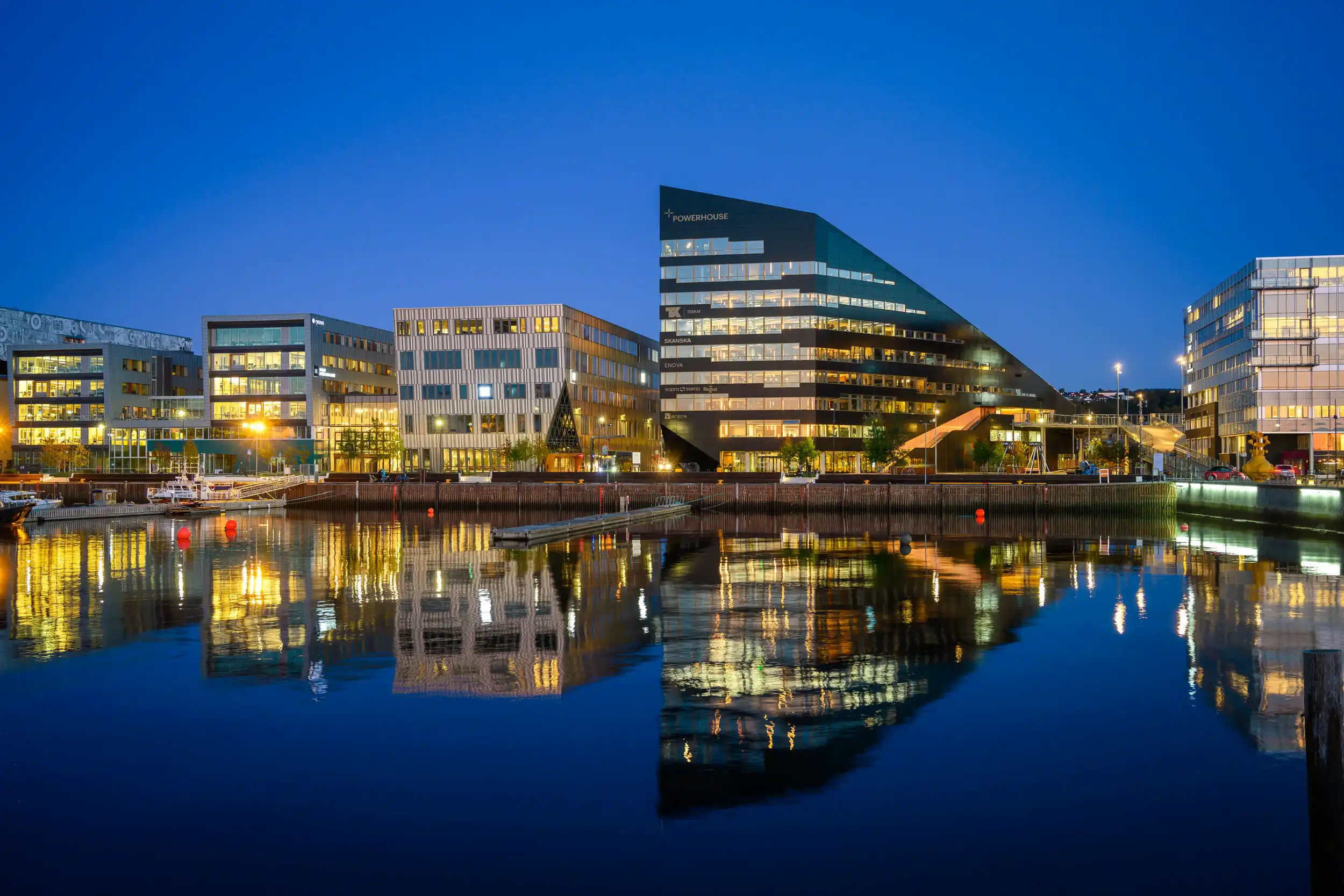Reimagining the urban façade: The transformation of Espazo Amizar
In the heart of A Coruña, the former Provincial Health Department, in Calle Gregorio Hernández, has experienced a significant architectural metamorphosis, emerging as the Espazo Amizar, the brainchild of Vázquez Muíño Arquitectos and Iglesias Veiga. This complex, spread over two different buildings – Edificio Prisma and Edificio Óvalo – stands out not only for its renovated design but also for its sustainability and energy efficiency. The architectural design of this emblematic building, redefining its relationship with the urban environment, has received the 2023 Galician Architecture and Rehabilitation Award and the award for best lightweight façade in the 14th edition of the Veteco Asefave Awards.

Originally built in 1971, the building was completely renovated in 2022 to house more than 6,300 m² of services, strategically distributed across two buildings: Edificio Prisma, with a rectangular shape and five levels, and Edificio Óvalo, with four levels. They are joined by an interior courtyard that not only facilitates communication between them, but also introduces an element of light and transparency to the architectural complex.
It currently houses the regional headquarters of the dept. of Employment and Equality and Social Policy. It is also the base of the 061 Emergency Hotline and 12 premises dedicated to the socio-health entities of A Coruña Council.
The rehabilitation project ranged from the reconfiguration of roofs and interior distributions to the complete renovation of the façade and facilities. The complex includes open floors and lightweight divisions without any partition walls or cladding, beyond the technical premises and bathrooms.
One of the highlights of this project is the use of STACBOND aluminum composite panels on the front façade. This material was selected for its lightness, which ensures minimal loading on the existing structure, in addition to its long-term resistance to adverse weather conditions. The finish chosen by the architect is the Grey White from STACBOND with the STB-CH installation systems used

An energy-efficiency rehabilitation of the façade makes it more sustainable
The façade of Espazo Amizar not only stands out for its aesthetics, but also for its functionality in terms of energy efficiency. The high proportion of openings in the façade maximizes the use of natural light, while the blind areas are equipped with a composite panel ventilated façade which helps reduce energy consumption.
Elements such as the composite panels and glass will ensure easy maintenance and proper adaptability to the existing structure.
The transformation of Espazo Amizar represents a milestone in the contemporary institutional architecture of Galicia, combining functionality with design. The careful selection of materials and aesthetic revaluation not only improve the user experience, but also integrate the building into a predominantly residential urban context.
With its new sustainable façade, Espazo Amizar is a model of urban regeneration, co-financed with European FEDER funds, which promises to endure in time and in the collective memory of the city of A Coruña.



