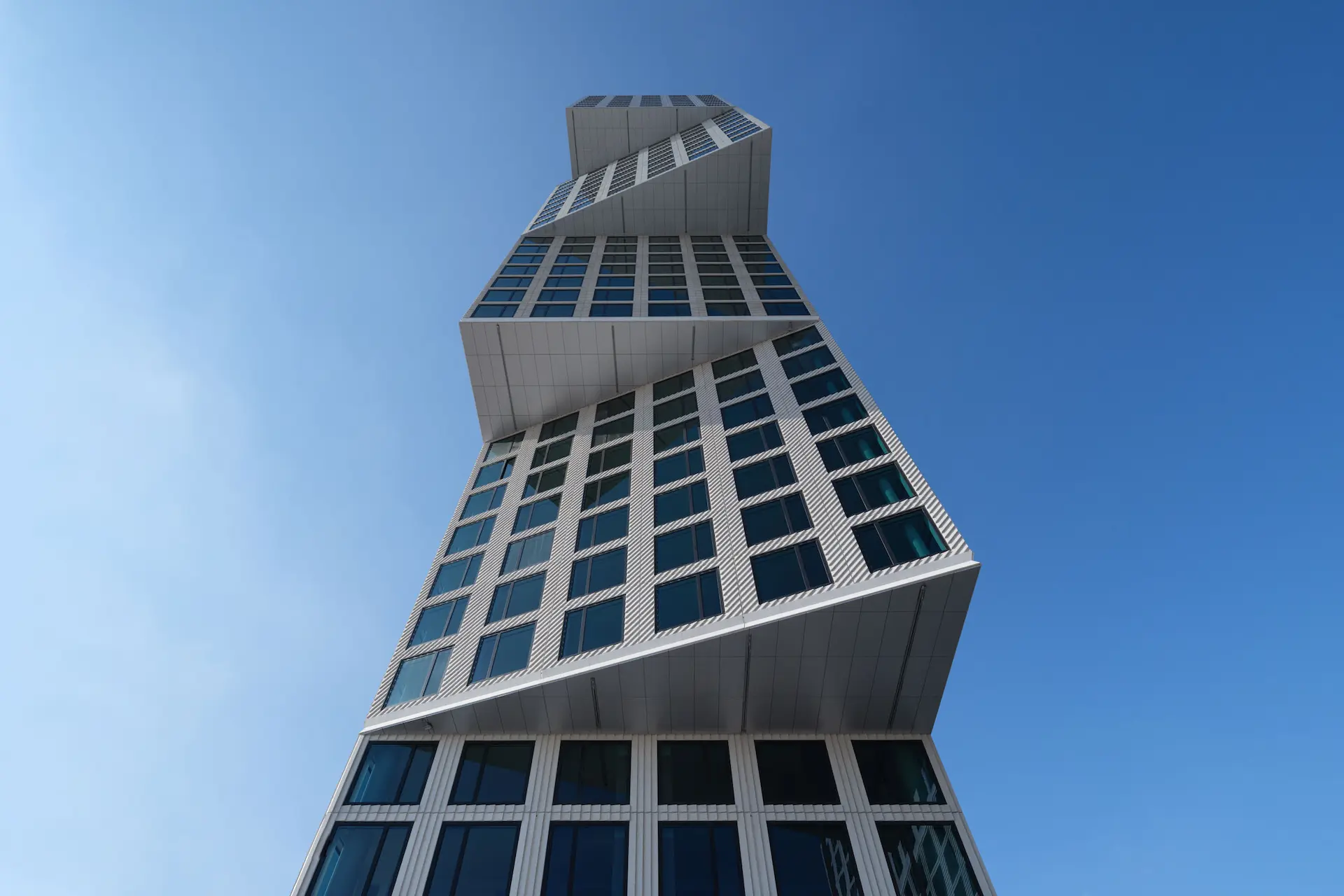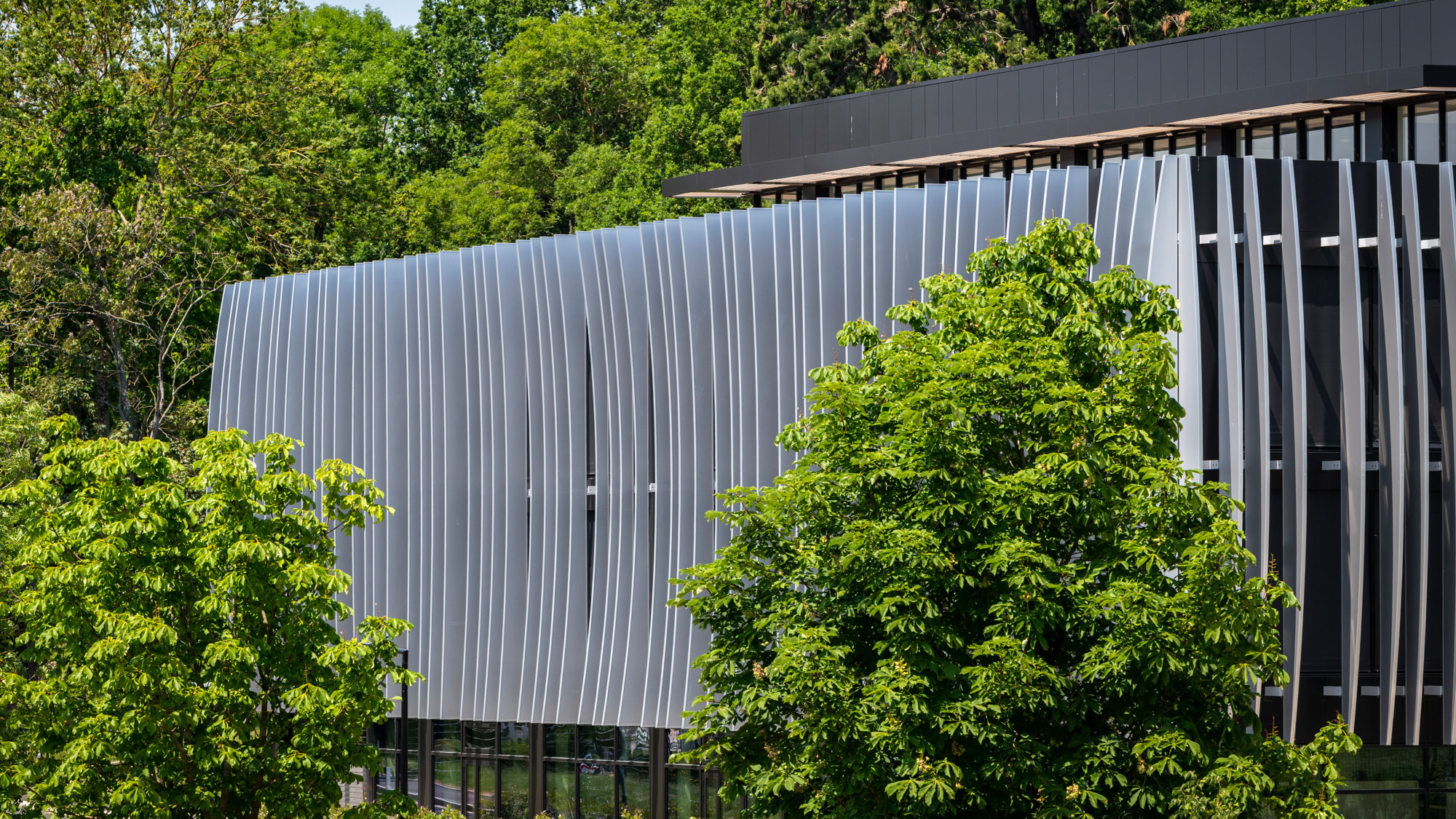The architectural impact of EAGLE+WEST on the Brooklyn skyline
In northern Brooklyn, the EAGLE+WEST residential complex designed by OMA (Office for Metropolitan Architecture) stands out as a symbol of the Greenpoint area’s architectural renaissance.
OMA’s perspective on residential architecture
EAGLE+WEST consists of two stepped towers that play with mass and shape to create a visually dynamic structure. Inspired by the traditional Greenpoint façades, the towers feature fluted white concrete panels that alternate in patterns to generate kinetic movement from the pedestrian viewpoint. This design not only optimises the views, but also manages the flow of light within residential units, thus providing a vibrant and welcoming atmosphere.
The project reflects OMA’s innovative approach to high-density residential architecture. The studio’s ability to integrate complex construction techniques and its attention to the details of the urban environment are exceptional. EAGLE+WEST has been recognized with several awards, including a Diamond Award for structural excellence from the American Council of Engineering Companies and an ENR New York Award of Merit for its residential design.

Redefining Brooklyn’s urban skyline
EAGLE+WEST not only modifies the Brooklyn skyline with its height and volume, but also introduces a dialogue between the new and the historical. The towers are designed to resonate with the scale of neighboring buildings, and their strategic location at Greenpoint allows the project to serve as a visual bridge between the neighborhood’s industrial past and its promising future. The design carefully considers its impact on the environment, opening up new views and public spaces along the East River.
EAGLE+WEST is an example of how modern architecture can respect and enhance its urban context while pushing the boundaries of innovative design. This project not only improves the residential environment of its inhabitants, but also establishes a new aesthetic and functional reference point in Brooklyn.
For this iconic project, OMA has selected the STACBOND aluminum composite panel with the Iron grey finish for a structural part of the building’s façade.
You can see more images of the building in our Project Gallery



