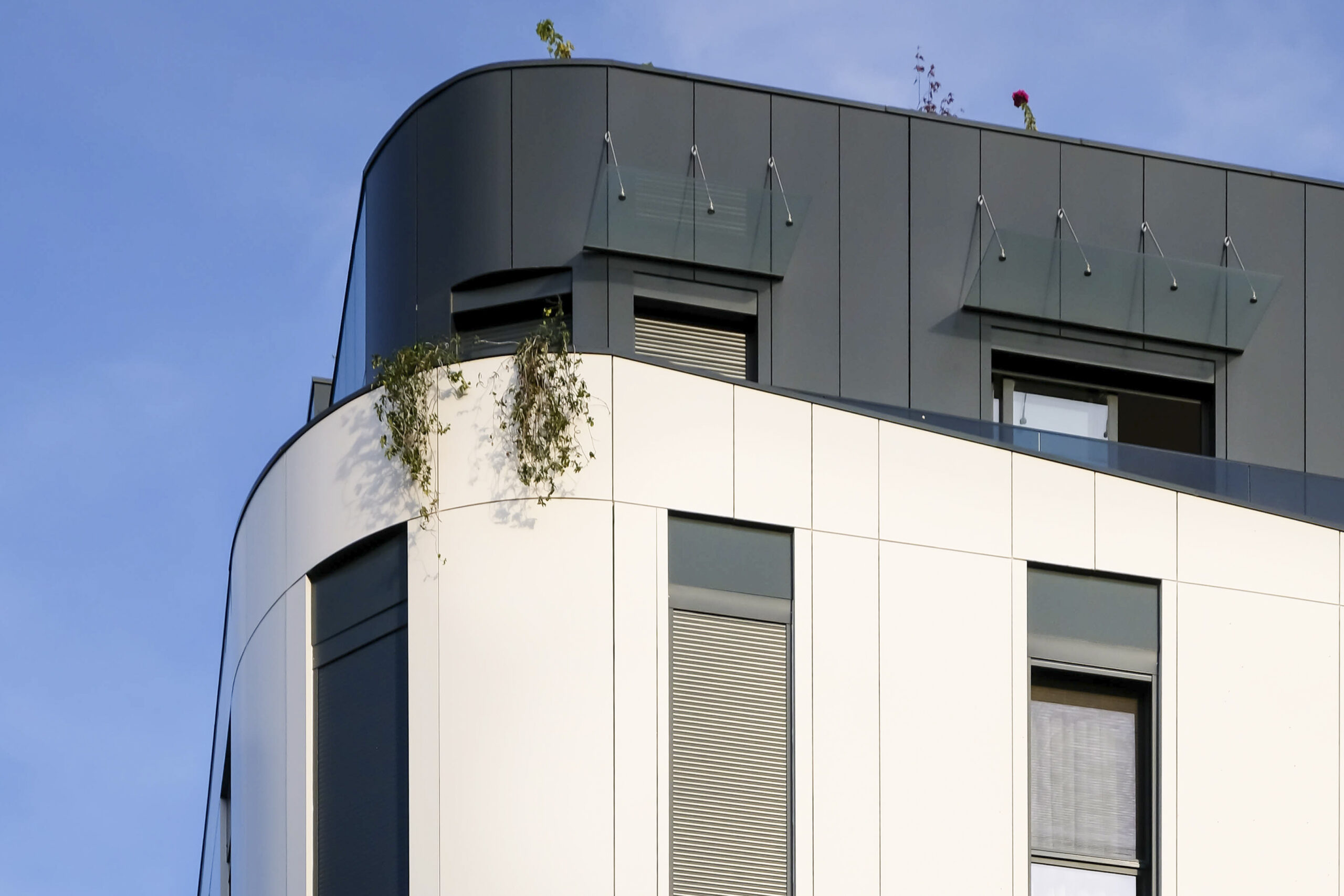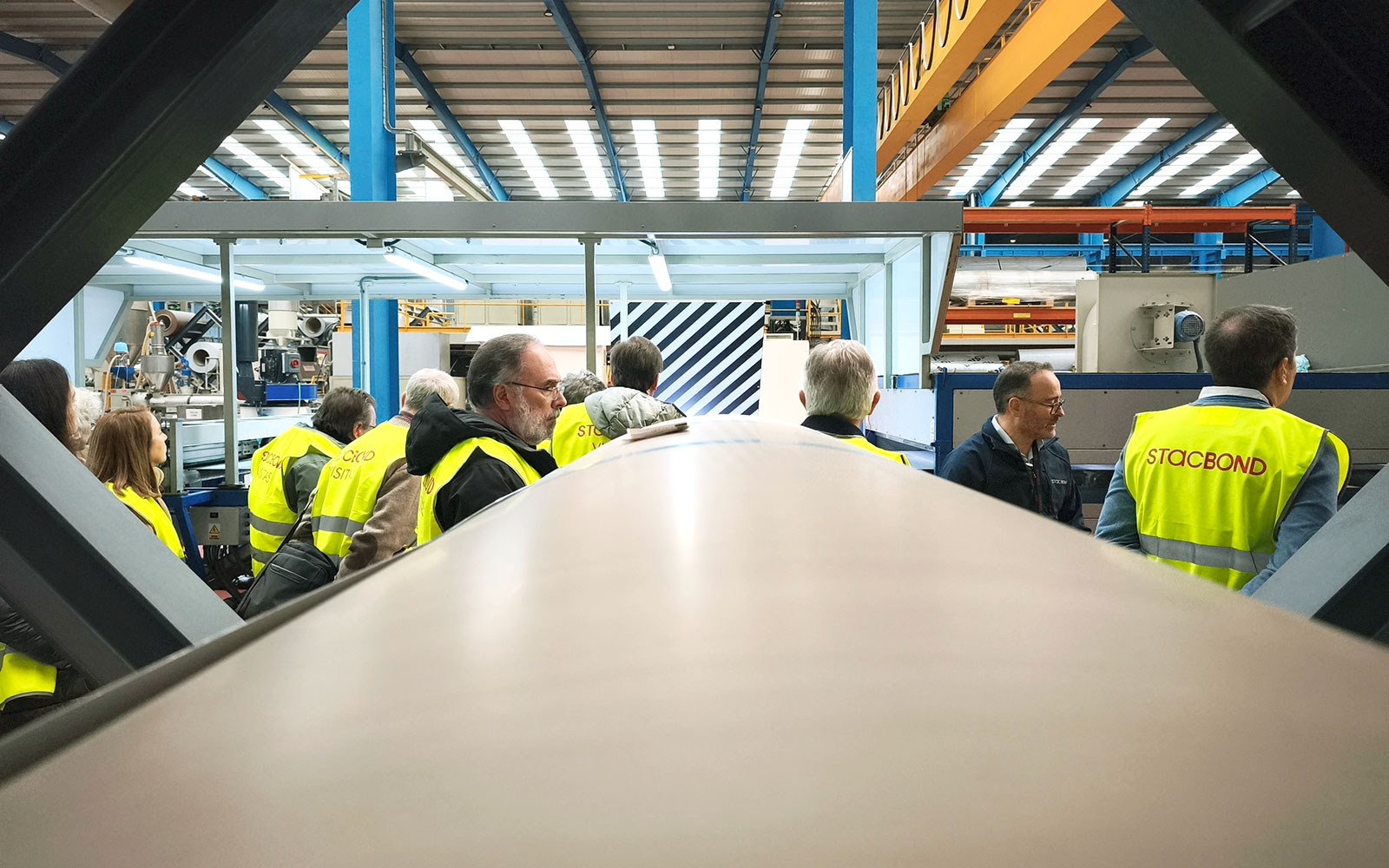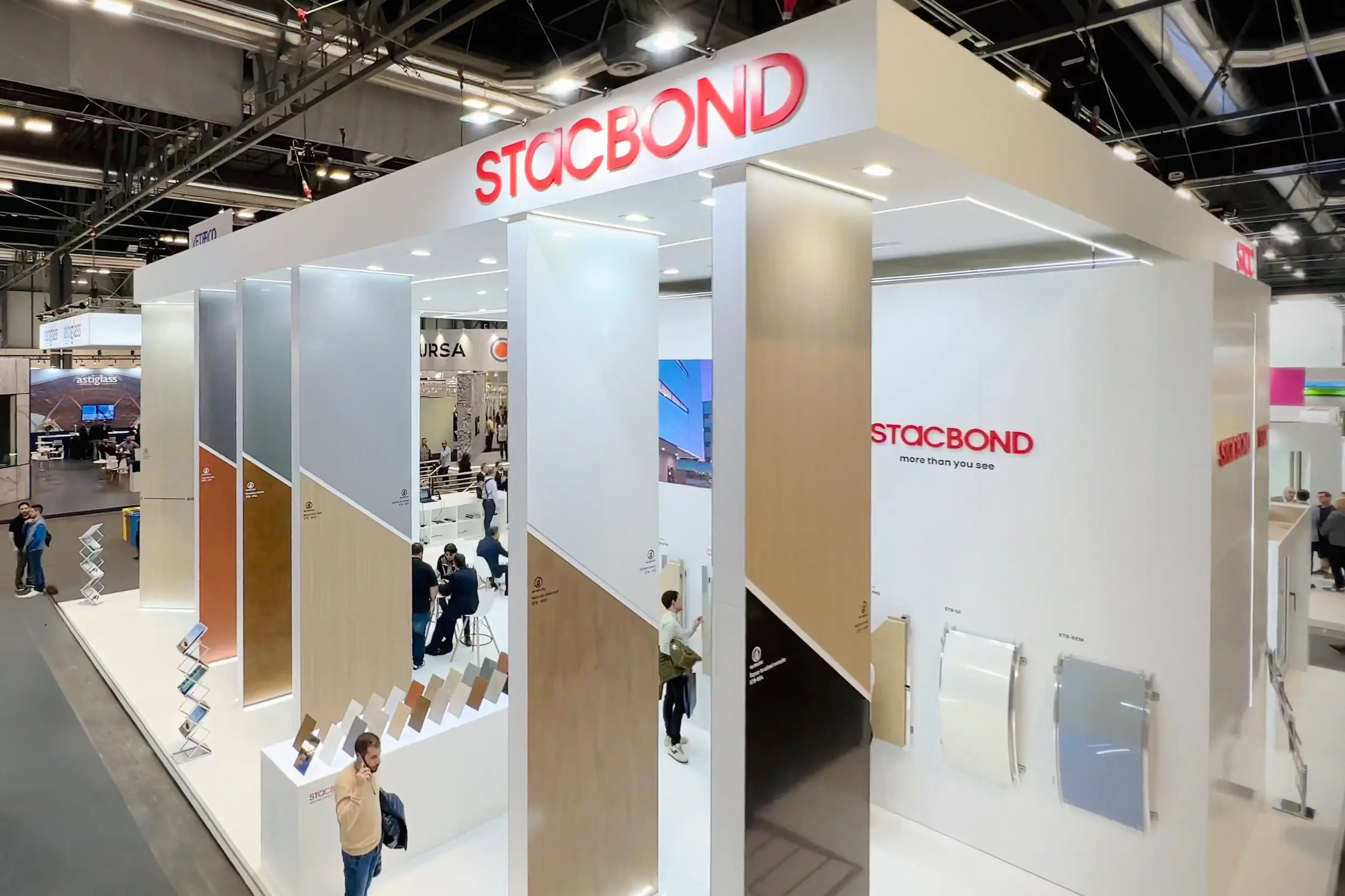Powerhouse Brattørkaia: One of the first Positive Energy Buildings (PEB) in Europe
Powerhouse Brattørkaia, located in Trondheim, Norway, is a landmark of sustainable architecture. This building not only redefines energy efficiency standards, but also sets a new paradigm for future constructions in terms of sustainability and innovative design. Developed as part of the Powerhouse project, this building exemplifies the collaboration between leading architectural and engineering firms such as Snøhetta, Entra, Skanska, Asplan Viak and environmental consultancy ZERO. Construction of the building was completed in 2019.
The Powerhouse Project
The Powerhouse concept aims to develop positive energy buildings that are not only energy self-sufficient, but generate more energy than they consume throughout their life cycle, including construction, operation and demolition. Powerhouse Brattørkaia is a tangible example of this vision, designed to produce surplus renewable energy that is redistributed to the local grid, reducing carbon emissions and promoting more efficient use of energy resources.
Technical characteristics of the building in relation to energy efficiency and energy generation:
- Solar panels: The façade and roof are equipped with photovoltaic solar panels that generate approximately 500,000 kWh per year.
- Passive design: The orientation of the building and its design allow the maxiumum capture of sunlight, reducing the need for artificial lighting and heating.
- Natural ventilation systems: The building uses natural ventilation to minimise the use of air conditioning systems.
- Sustainable materials: Low environmental impact materials were used, selected for their durability and recyclability.
- The ventilated façade is clad with STACBOND aluminum composite panels, known for their high durability, lightness, dimensional stability and UV resistance.
- Rainwater harvesting: The building is equipped with systems for the collection and reuse of rainwater, reducing dependence on municipal water resources.
- Intelligent energy management systems: The building incorporates advanced energy management technology that optimises energy use and improves operational efficiency.
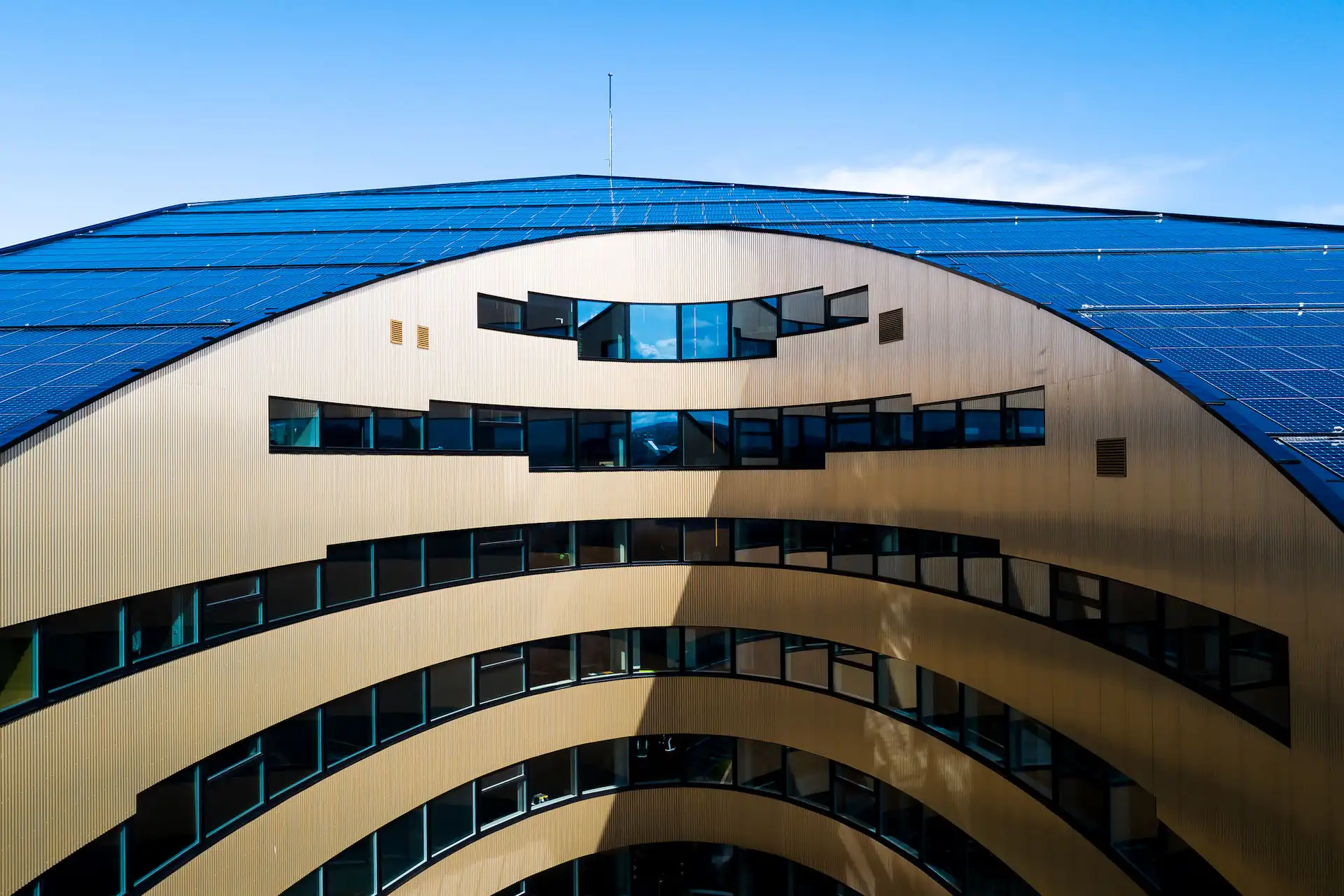
Awards and certifications:
Powerhouse Brattørkaia has been widely recognised for its innovation and excellence in sustainability. Among the most outstanding awards and certifications are:
- BREEAM Outstanding Certification: The highest rating awarded by BREEAM, which recognises buildings with exceptional performance in sustainability.
- Norwegian Green Building Council Award (NGBC): Recognition for its significant contribution to sustainable construction development in Norway.
- European Solar Prize 2020: Awarded by Eurosolar in the category of buildings and urbanism, highlighting its advanced integration of solar energy and its positive impact on the community.
- Fast company innovation by Design Awards 2020: Winner in the Sustainability category, highlighting its innovative design and positive environmental impact.
- The Smarter E Award 2020: Recognition in the “Outstanding Projects” category for excellence in smart energy projects.
- Heat Pump Award: Awarded for the innovative use of heat pump technology, highlighting its energy efficiency and sustainability.
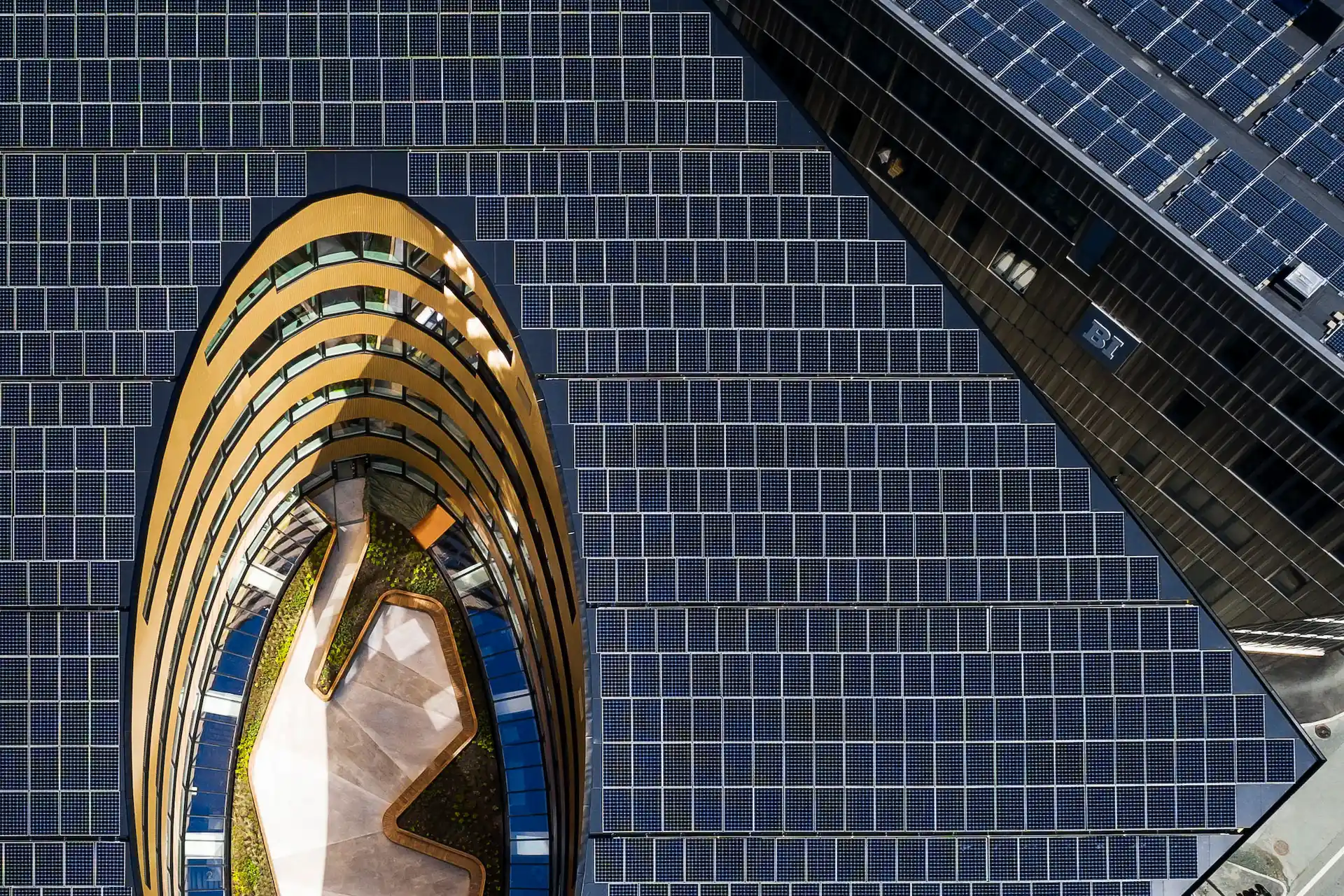
Where is the surplus energy going?
The surplus energy generated by Powerhouse Brattørkaia is redistributed through a local micro grid. This additional energy is used to supply various types of infrastructure, including:
- Neighbouring buildings: Surplus energy is supplied to other nearby buildings, supporting their daily energy consumption.
- Electric buses: Part of the energy is used to power electric buses, promoting more sustainable public transport.
- Automobiles and electric boats: The energy generated is also used to charge electric vehicles and ships, contributing to the reduction of emissions in the transport sector.
The Powerhouse building works as a small electric generator in the heart of the city. In the summer months, when solar energy production is higher, excess energy is stored in batteries. This stored energy can then be used during the winter months, when sunlight is minimal, ensuring a constant and sustainable energy supply.
