To offer the best experiences, we use technologies such as cookies to store and/or access device information. Consent to these technologies will allow us to process data such as browsing behavior or unique IDs on this site. Failure to consent, or withdrawal of consent, may adversely affect certain features and functions.
Storage or technical access is strictly necessary for the legitimate purpose of allowing the use of a specific service explicitly requested by the subscriber or user, or for the sole purpose of carrying out the transmission of a communication over an electronic communications network. .
El almacenamiento o acceso técnico es necesario para la finalidad legítima de almacenar preferencias no solicitadas por el abonado o usuario.
Storage or technical access that is used exclusively for statistical purposes.
Storage or technical access that is used exclusively for anonymous statistical purposes. Without a requirement, voluntary compliance by your Internet service provider, or additional records from a third party, information stored or retrieved solely for this purpose cannot be used to identify you.
Storage or technical access is necessary to create user profiles to send advertising, or to track the user on a website or several websites for similar marketing purposes.
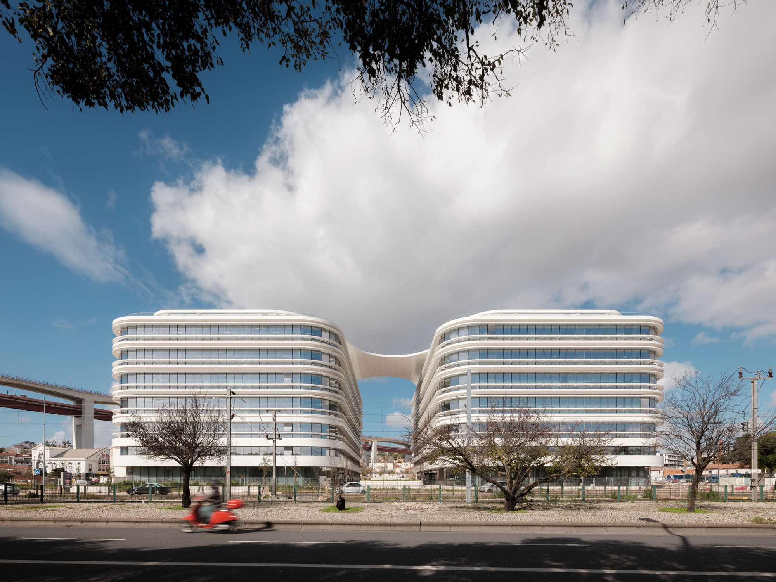
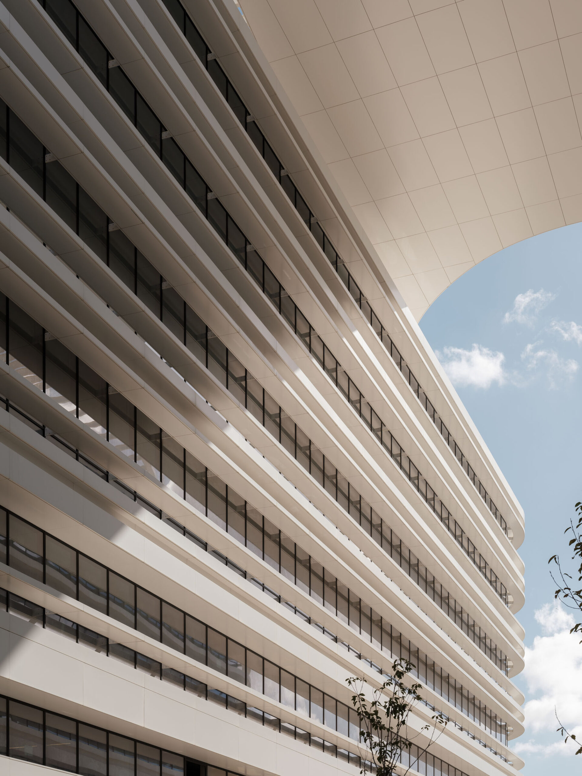
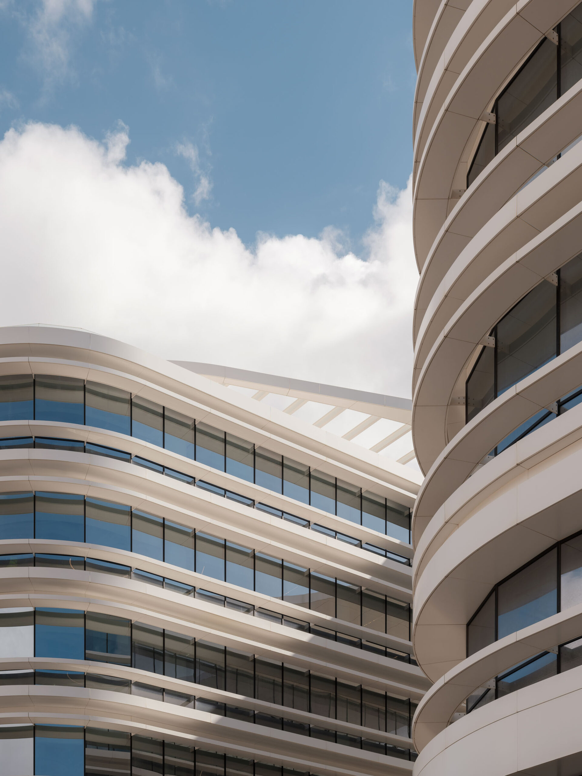
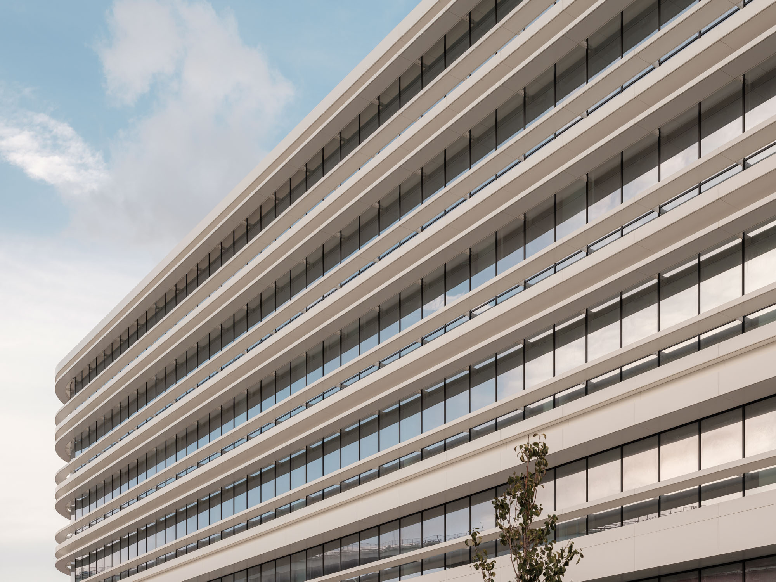
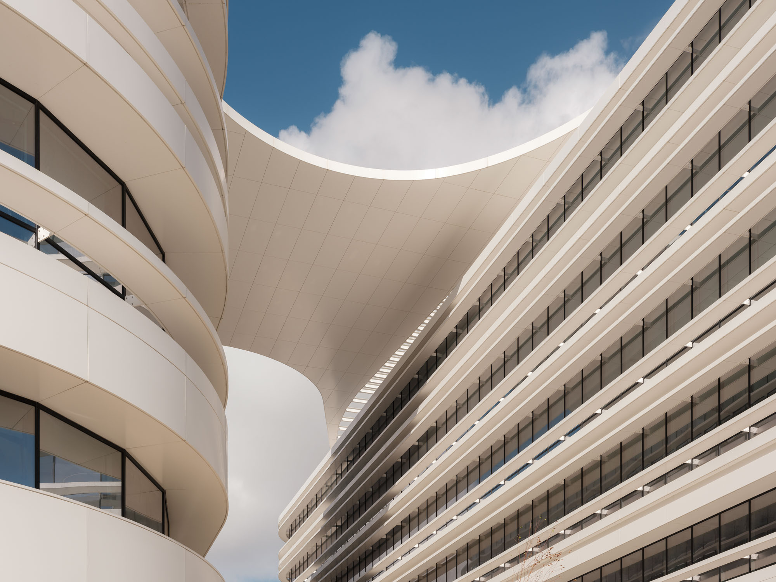
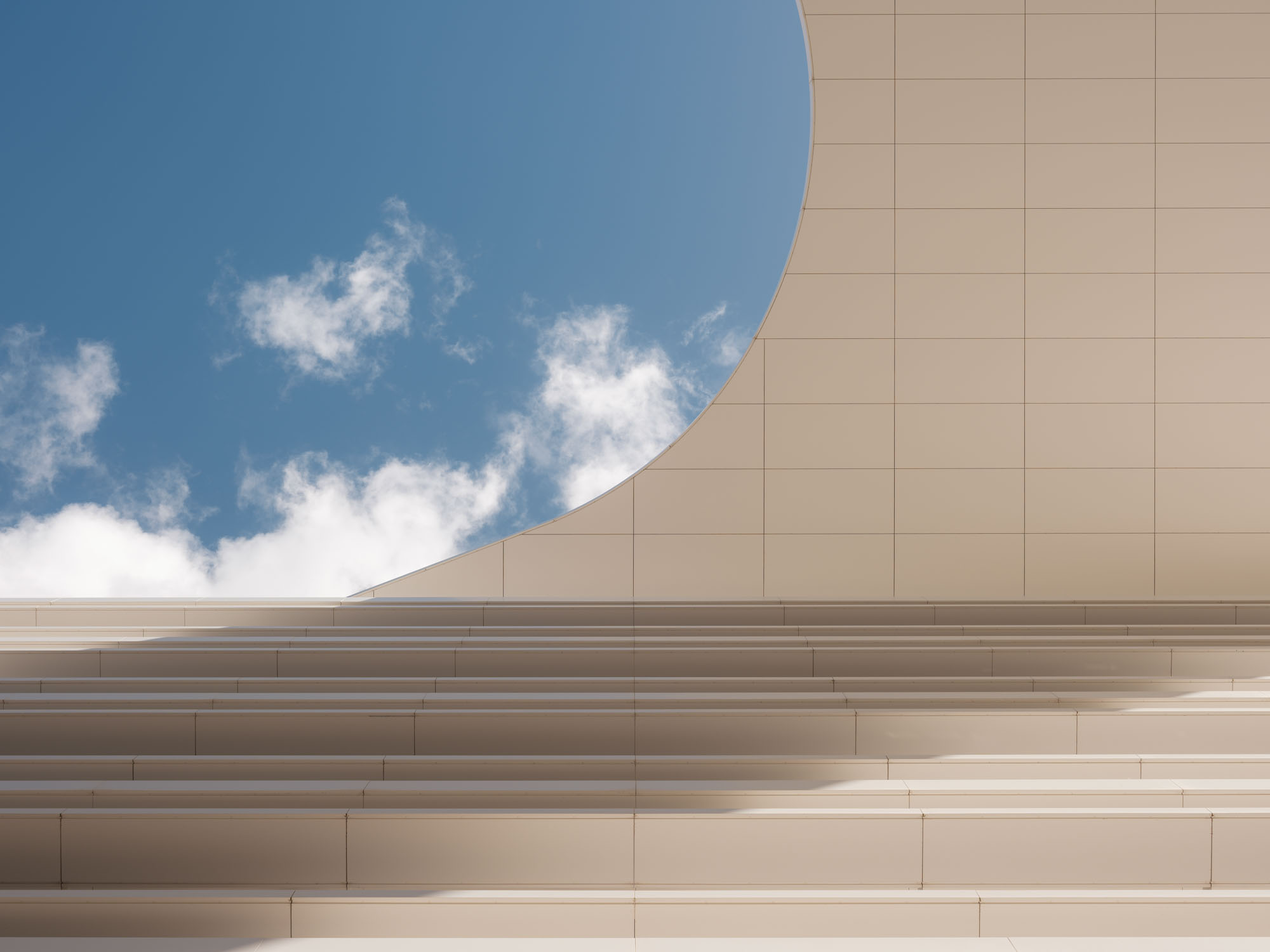
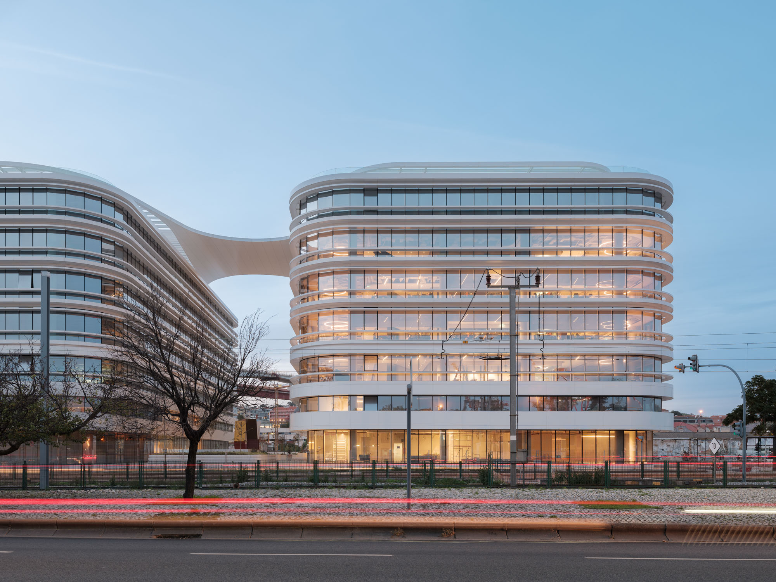

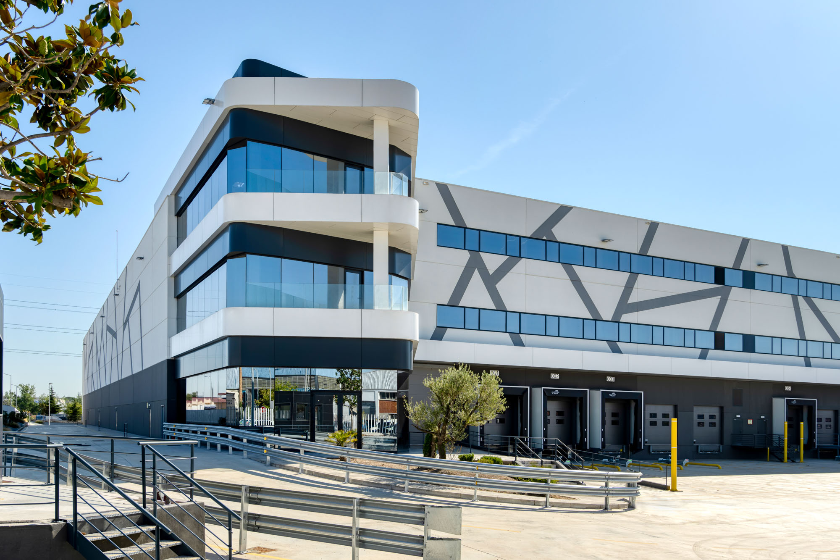
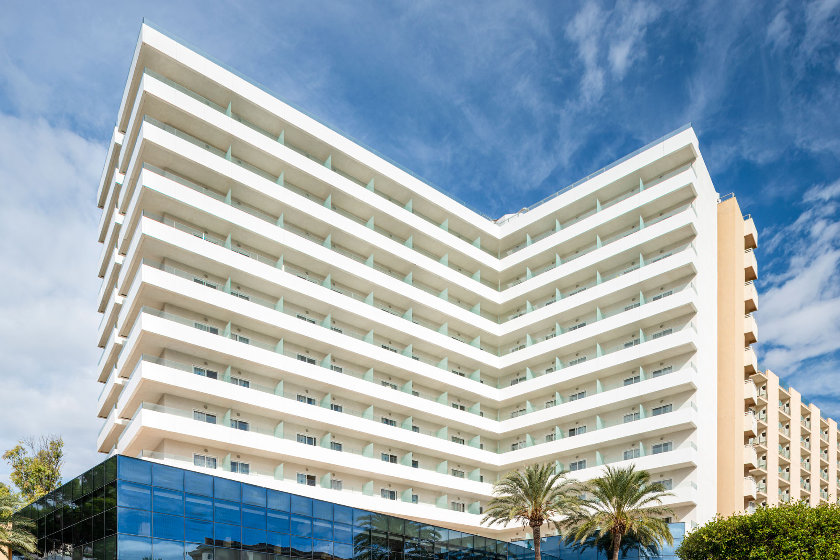

 Pure white
Pure white 