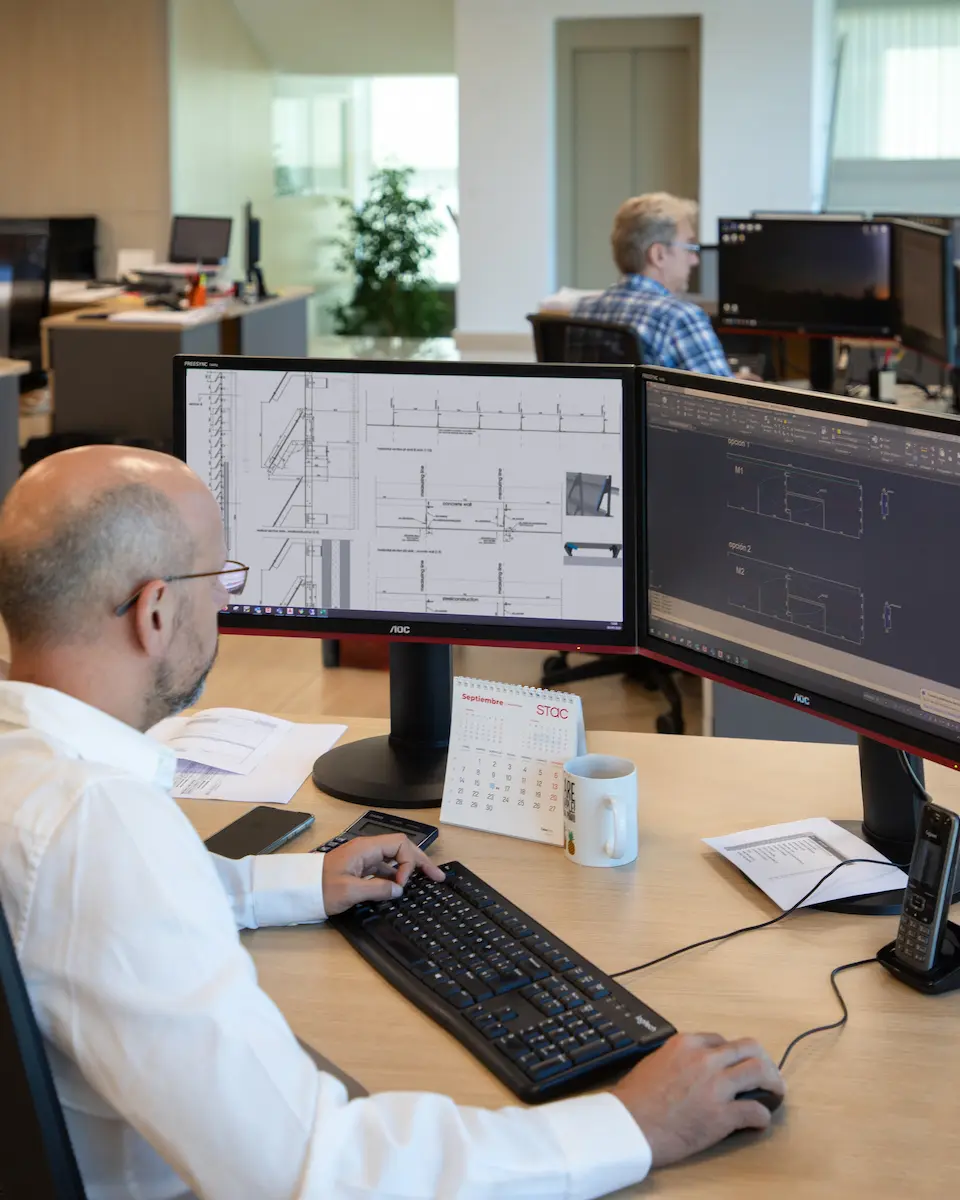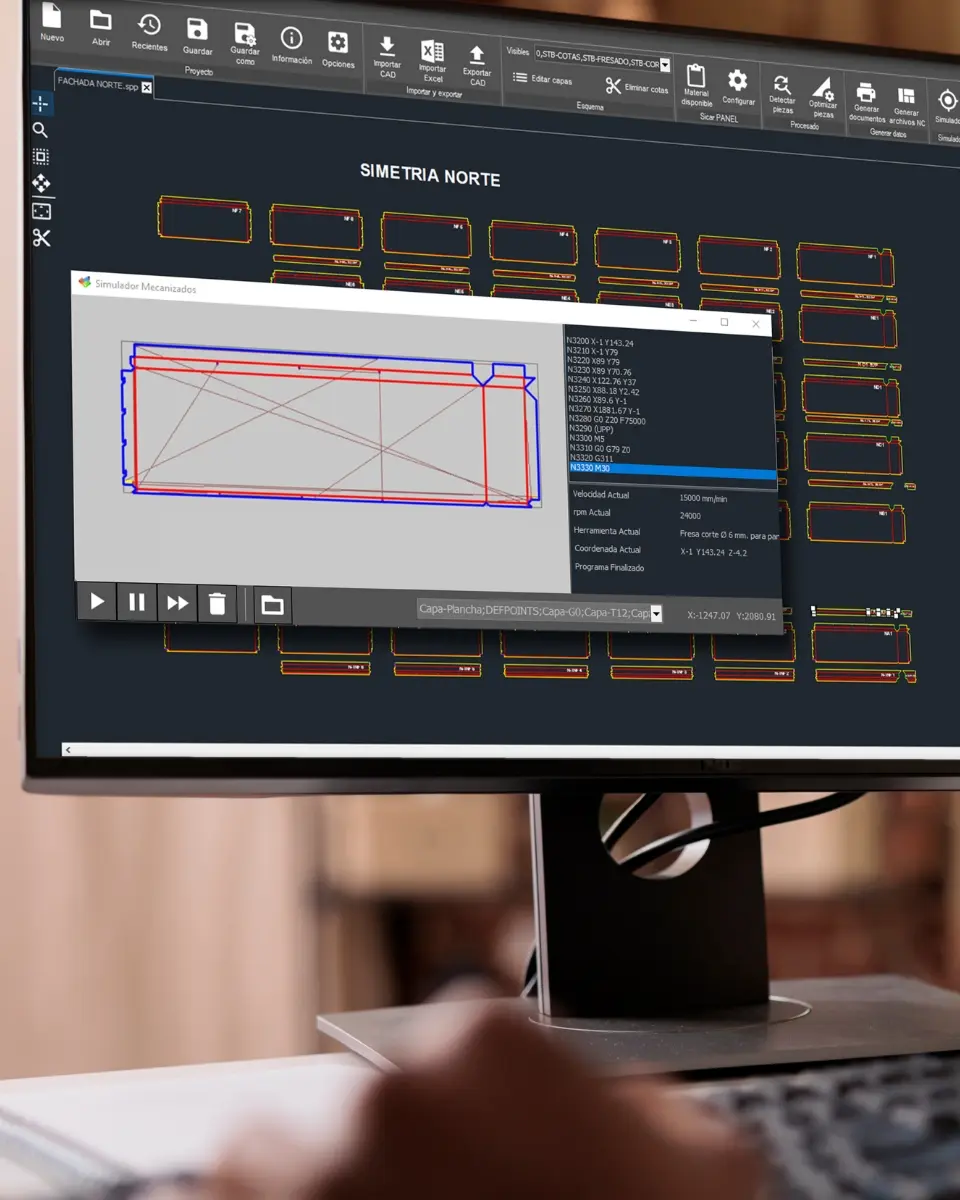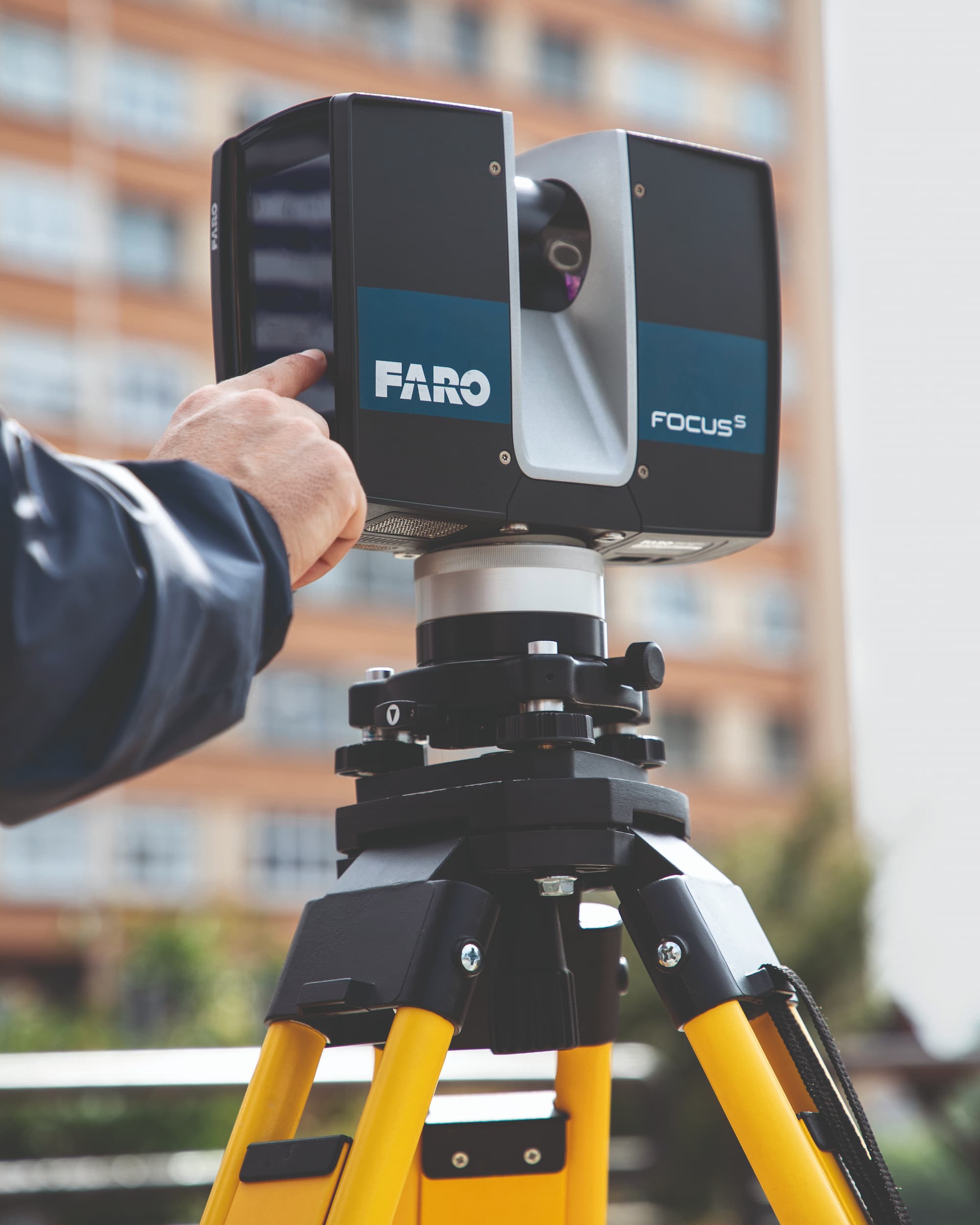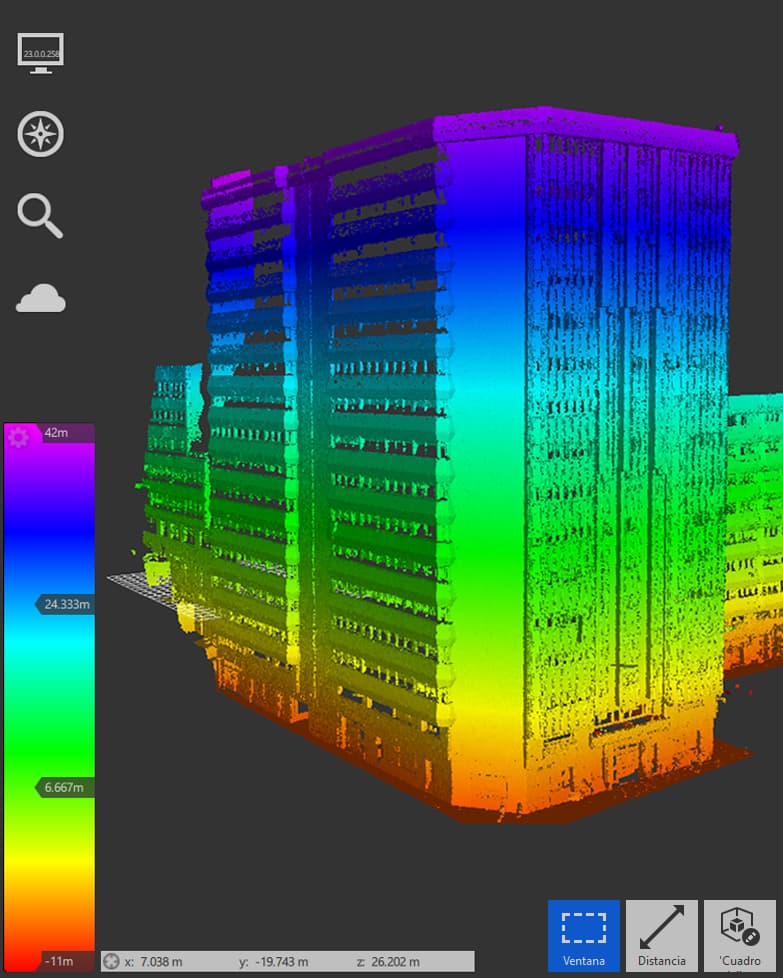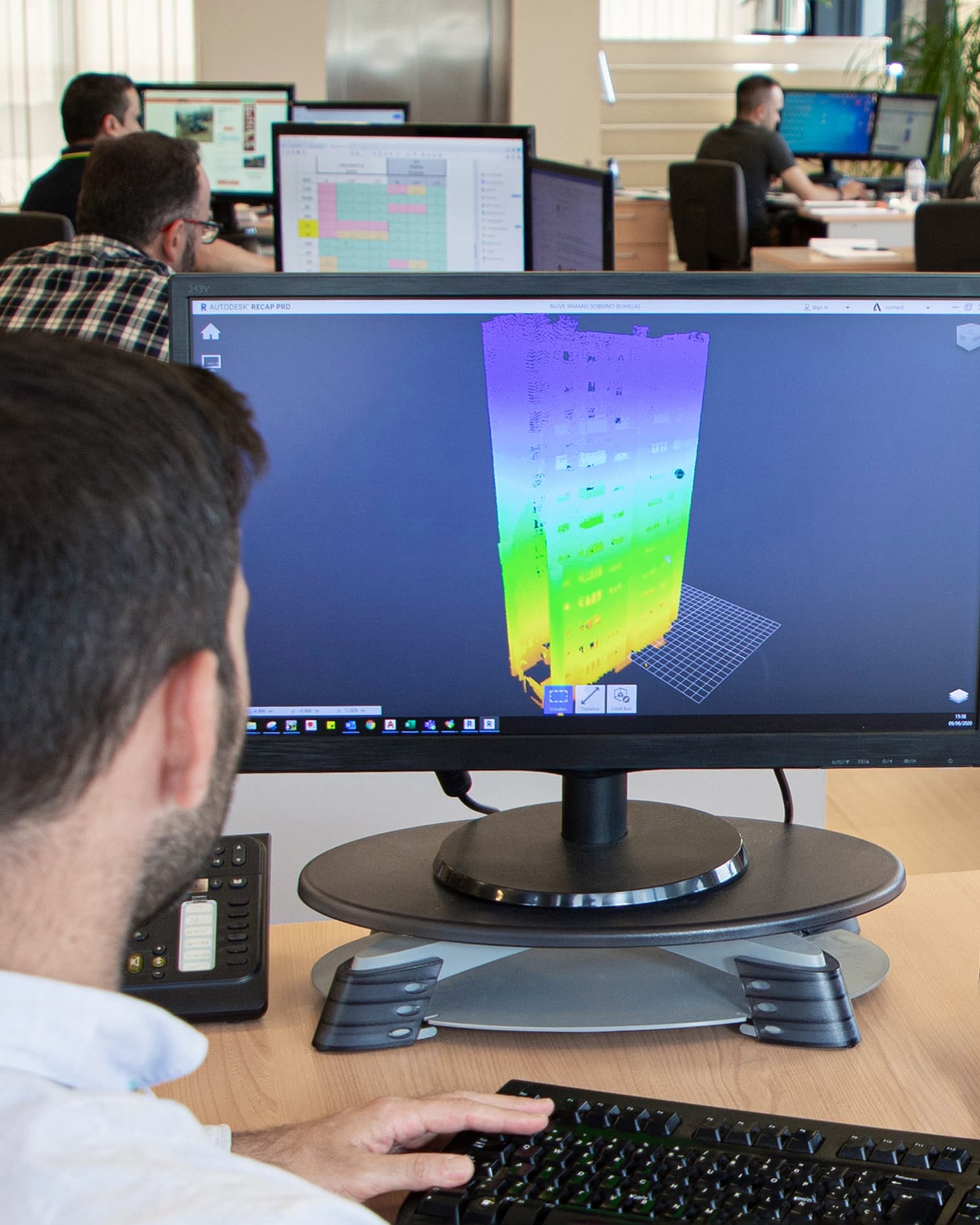Comprehensive technical consultancy solutions
The STACBOND technical office is made up of a qualified team composed of architects, engineers, designers, drafters, with extensive experience in façades and aluminium composite panels.
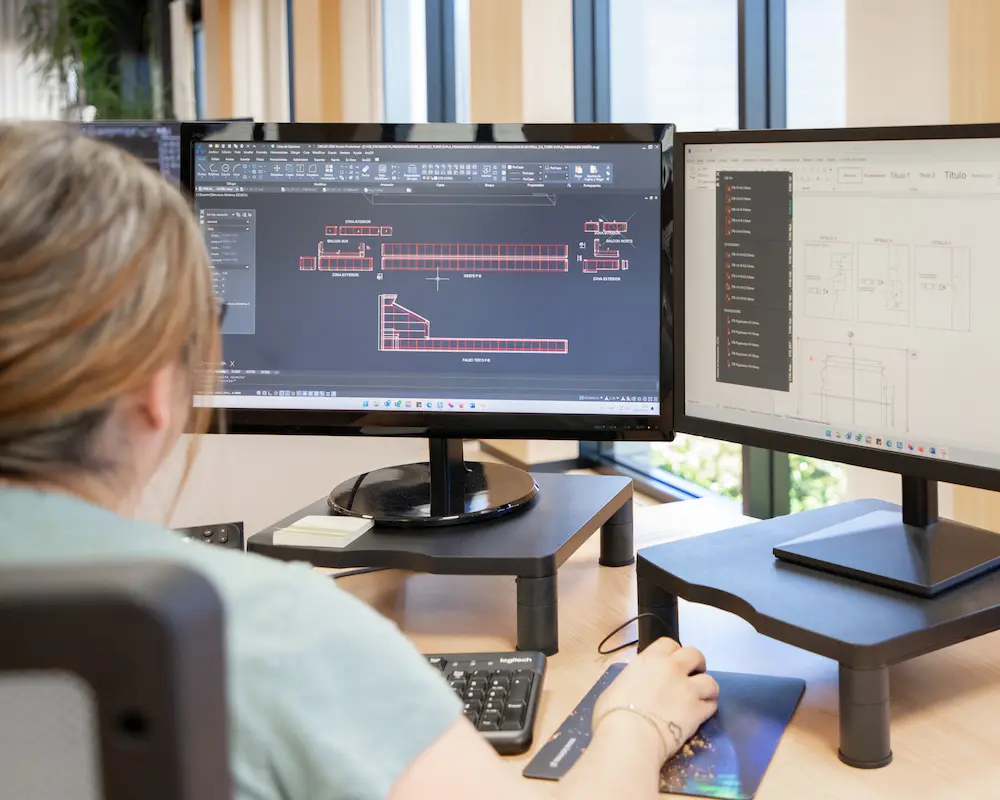
Technical advice
Our technicians prepare the drawings in CAD and recommend the most suitable system depending on the characteristics of the project, they carry out an optimisation and layout study of the façade and advise the dimensions of the composite panels in order to provide a quote and the best solution.
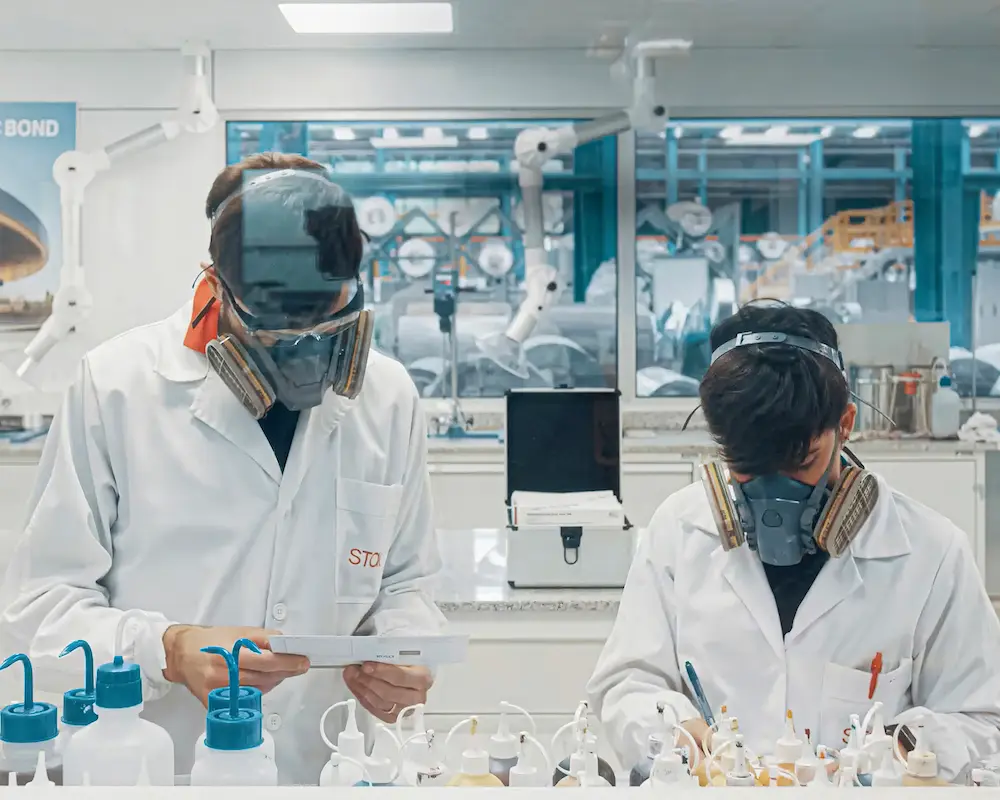
Development of customised finishes
Architects can take advantage of our colour laboratory, with colour experts to achieve the desired tones or to create a custom finish for the project.
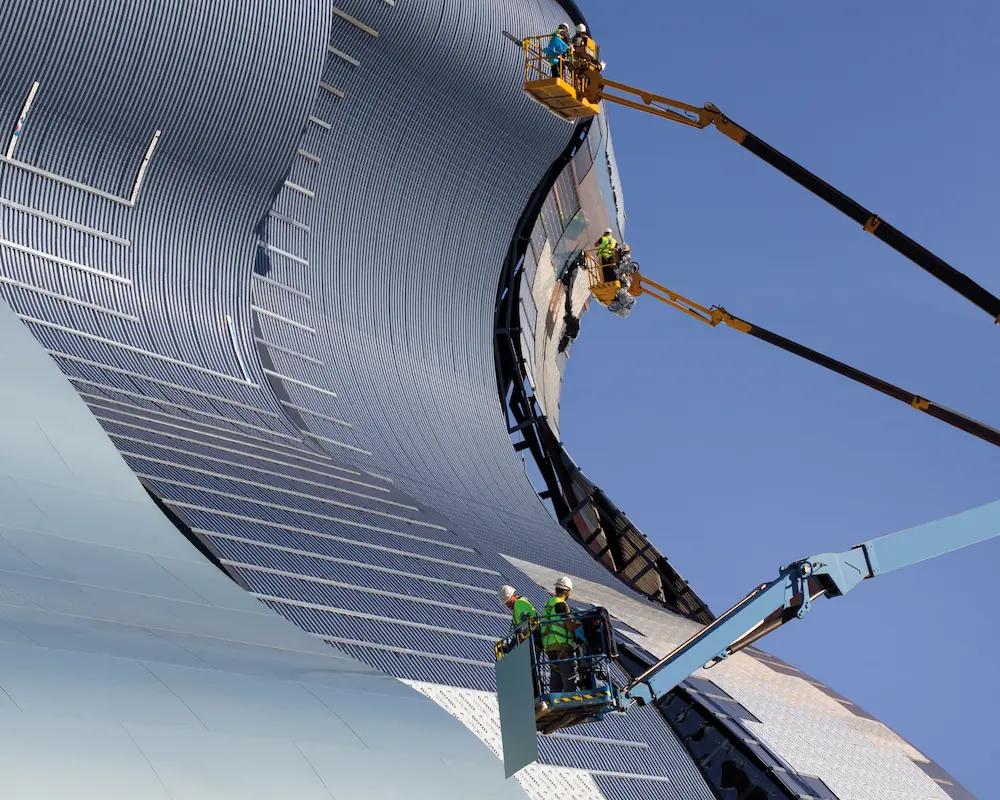
Assistance on site
We offer international technical assistance to architects, installers and customers, developing custom solutions from the initial phase of the project to on-site advice, considering the regulatory and legislative requirements of each country.
We also provide training to our customers on aluminium composite panels and STACBOND assembly systems.
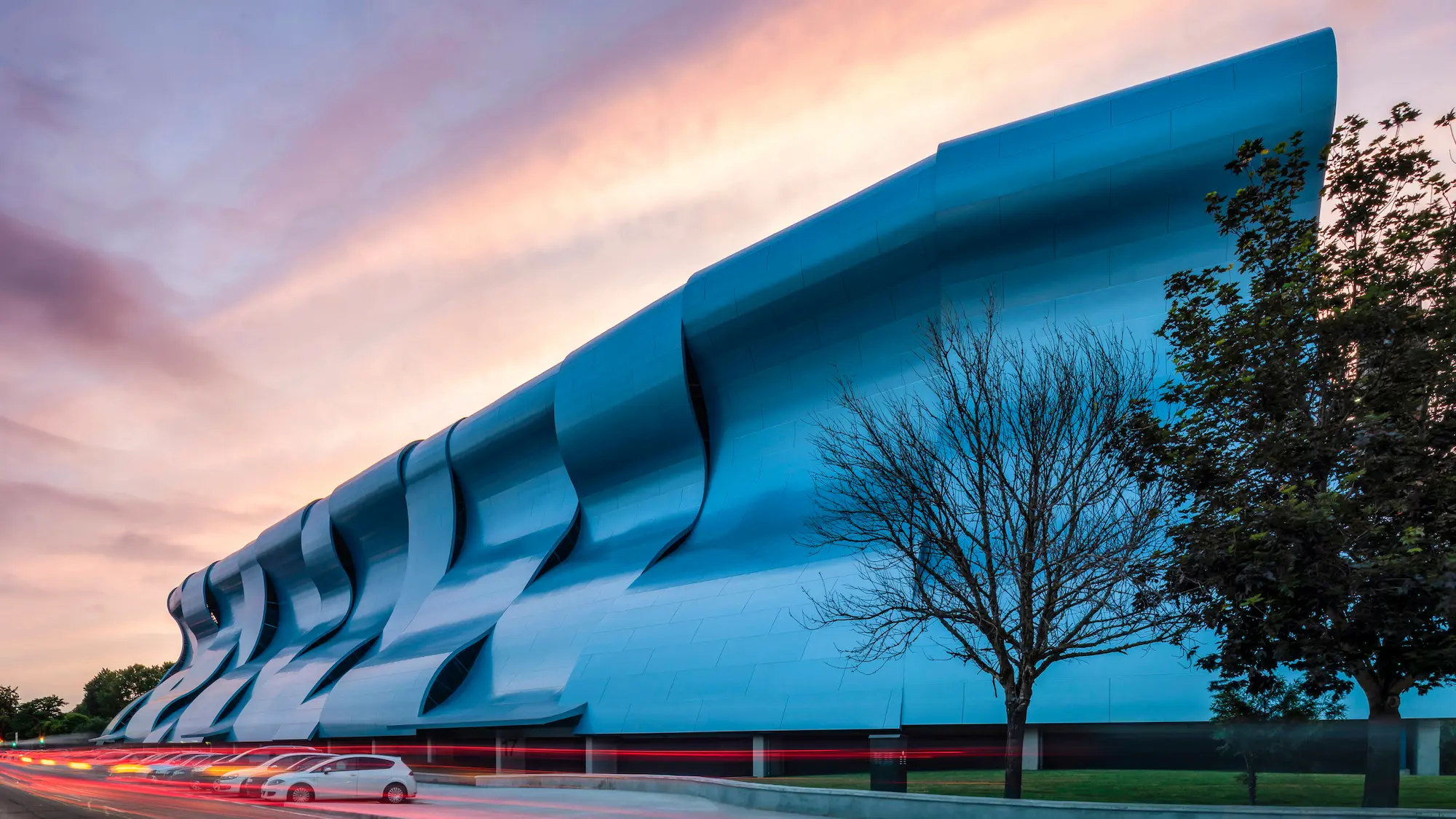
The waves of the ocean transposed to the façade of a football stadium
The façade of the Abanca-Balaídos del Celta de Vigo stadium designed by the architect Pedro de la Puente, whose renovation was approved in 2015, is made with STACBOND FR aluminium composite panels with a high-strength triple-layer finish.
For this project, the STACBOND technical office developed a custom system, capable of adapting to the curvature of the surface that simulates the waves of the ocean. The construction challenge was to limit the contact areas between the composite panel and the original roof sheeting, avoiding the galvanic potential between the two surfaces and achieving the necessary resistance level. For this purpose, an intermediate clamping system, composed of omega profiles and EPDM rubber seats, was arranged between both materials to avoid direct contact and achieve watertightness in the connection.
The complexity of this project involved technical assistance on site by our engineers to advise and guarantee the quality of the installation.
The stadium is formed by a series of unique geometries that blur the boundary between façade and roof in favour of creative, free-flowing forms. An architectural challenge that has become an icon of the city.
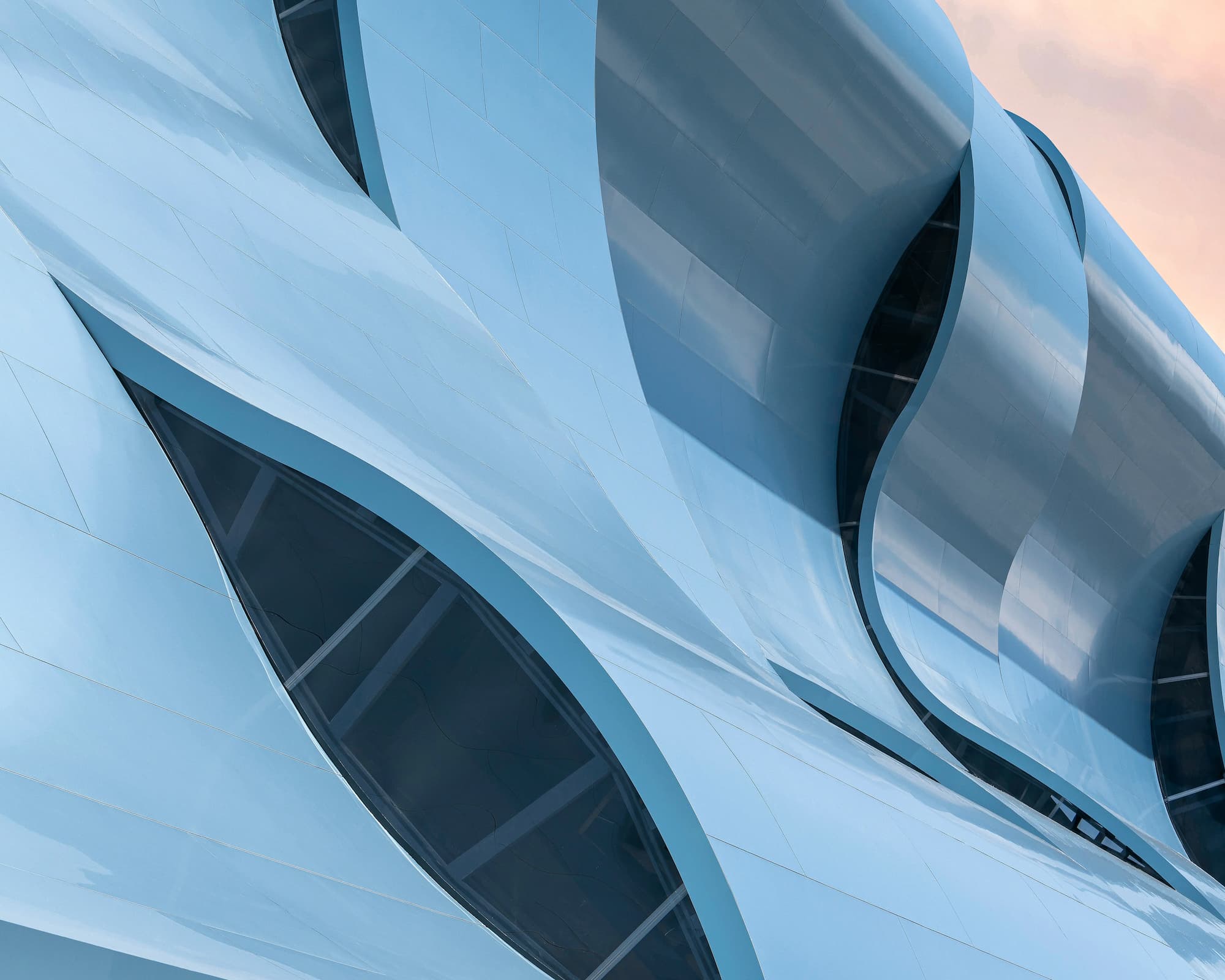
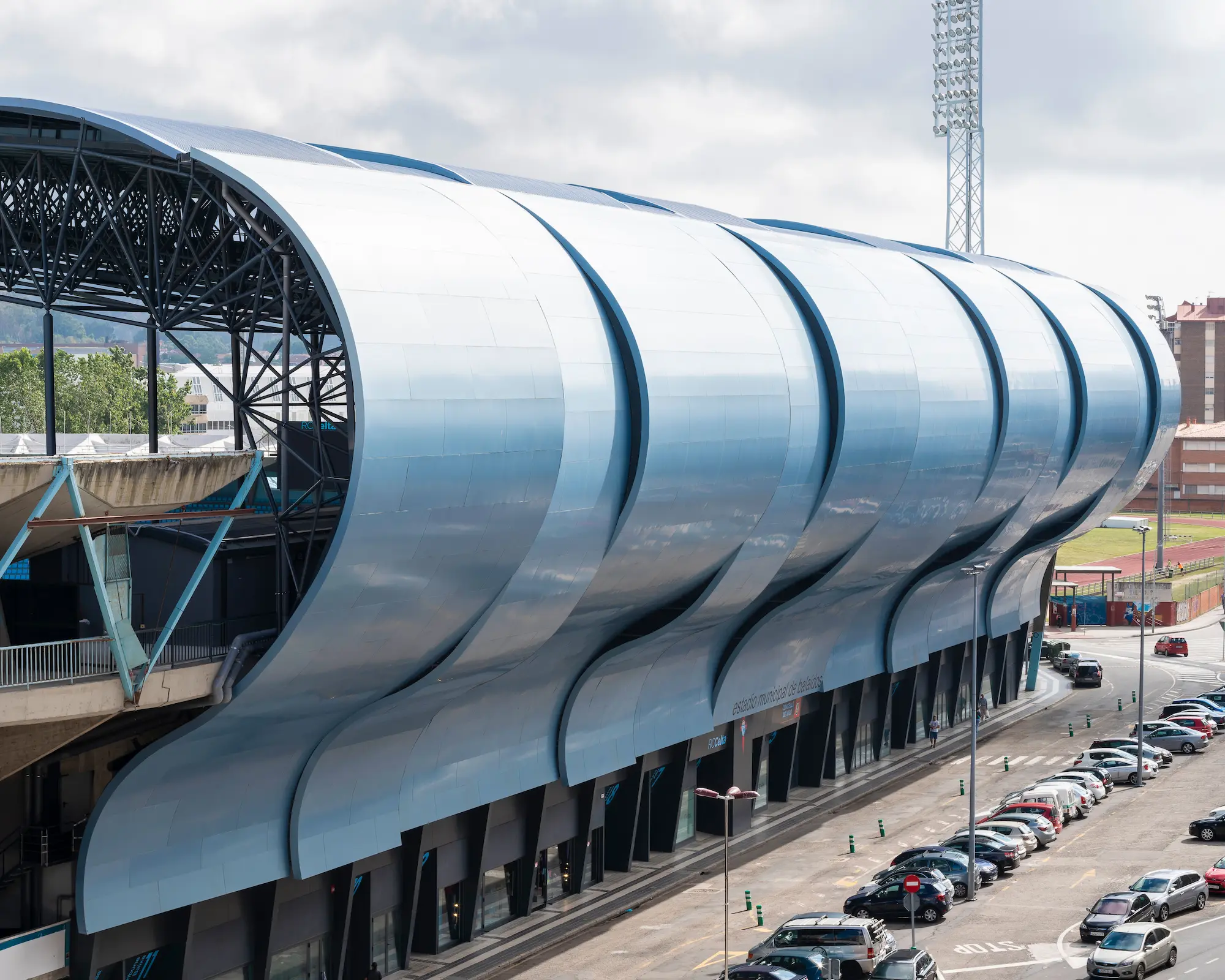
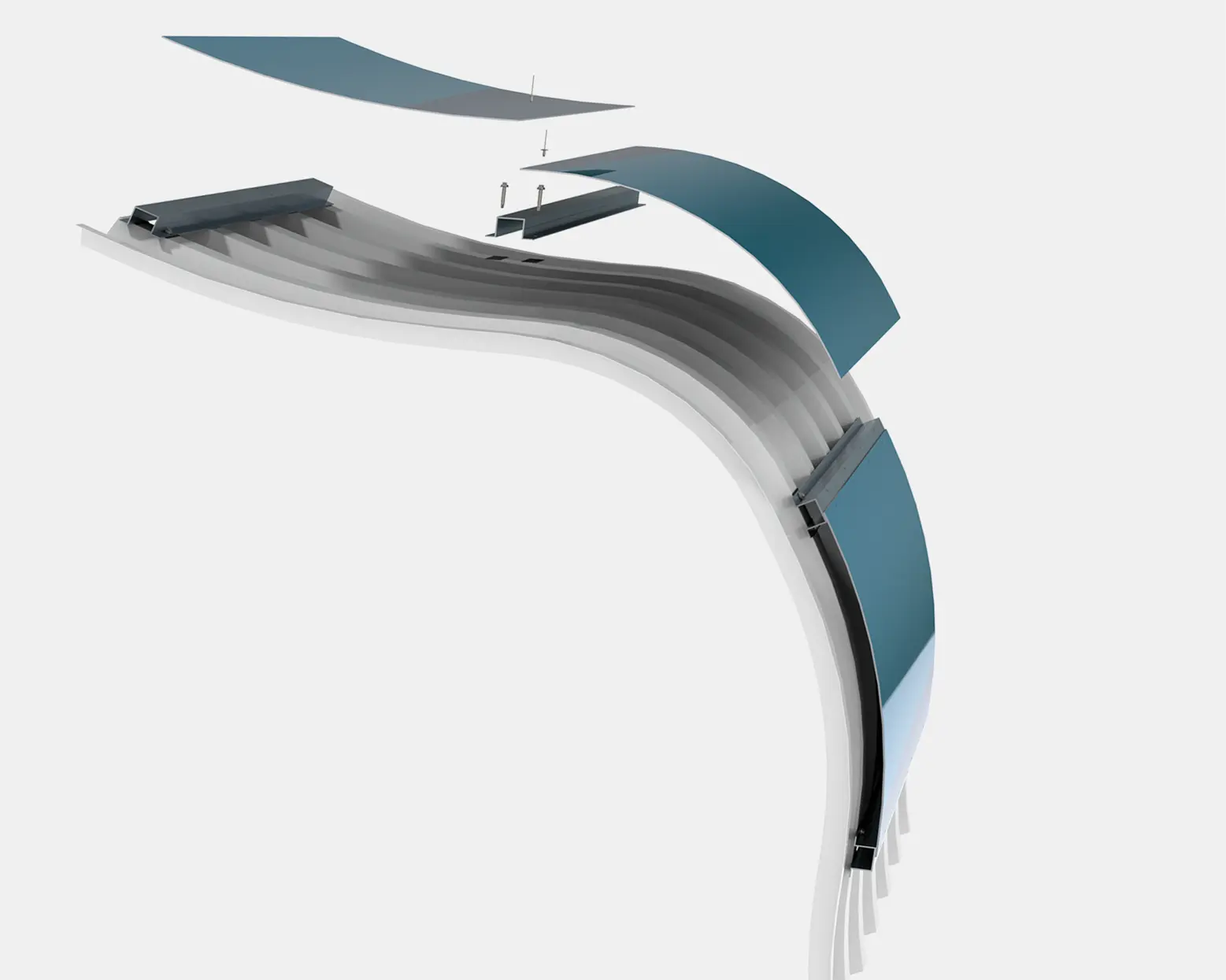
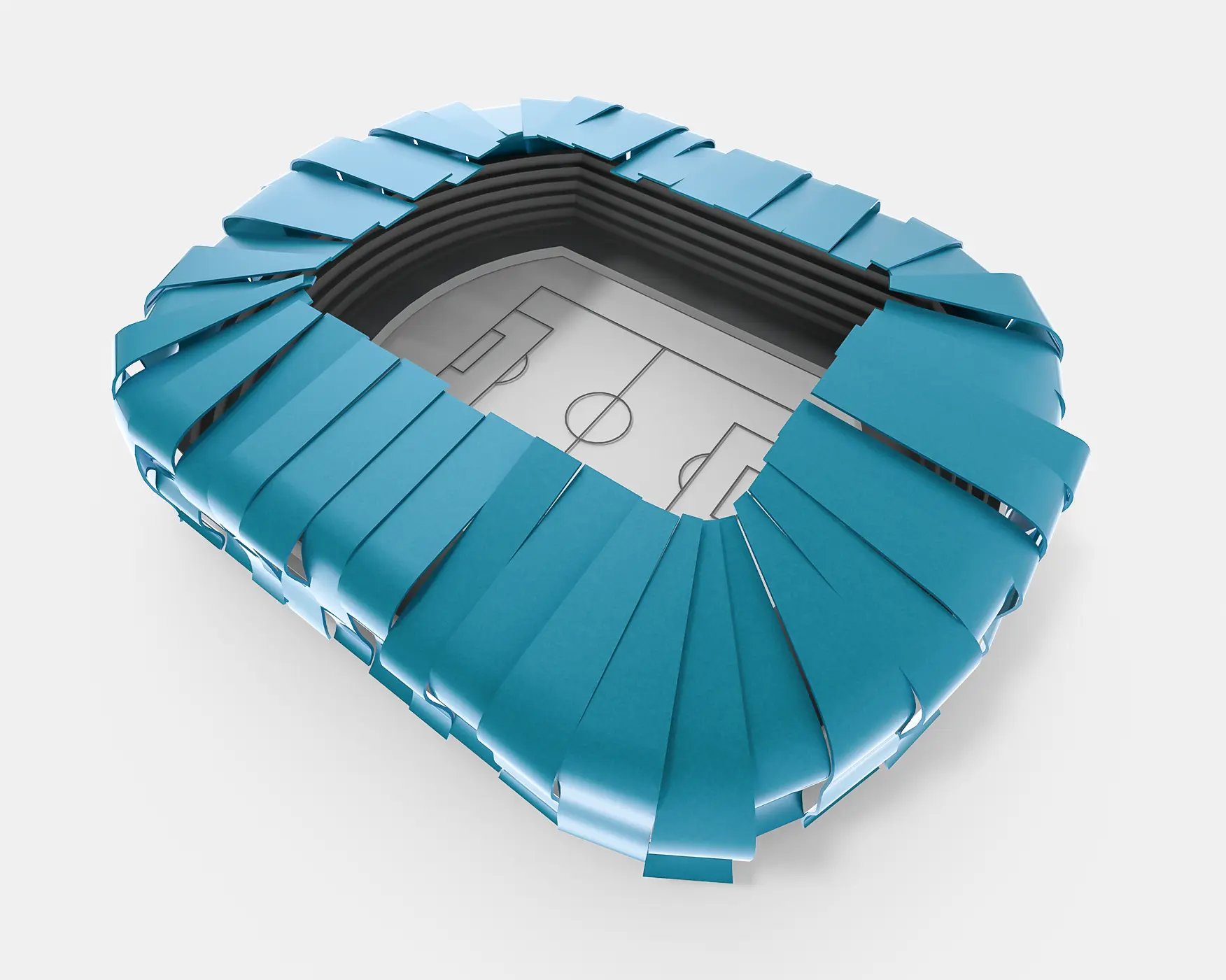
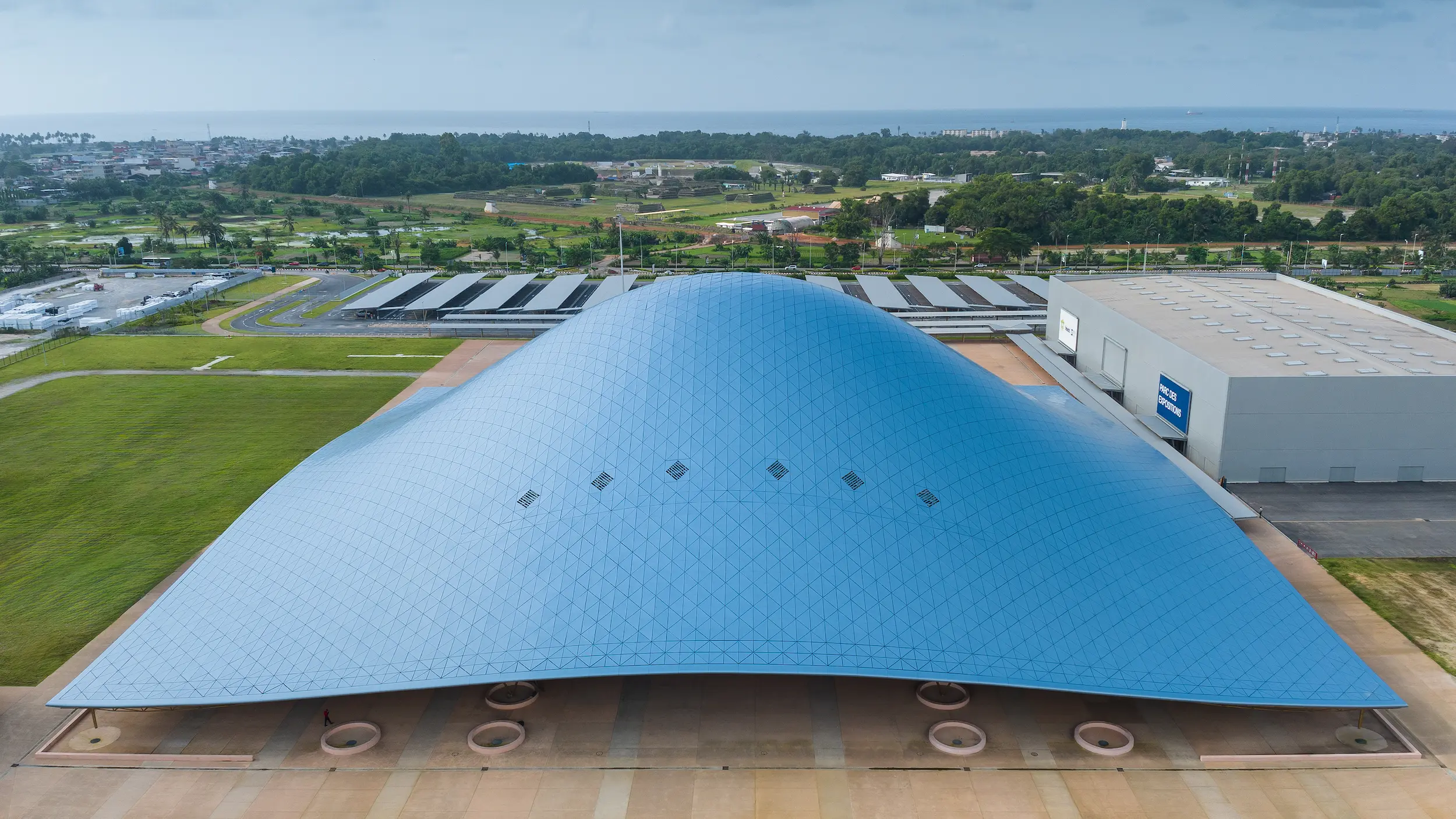
An exhibition centre’s “flying saucer” vaulted ceiling
The Abidyán Exhibition Park, built in Ivory Coast in 2023 by Pierre Fakhoury and Samuel Nageotte Architectures, has a spectacular vaulted ceiling designed to ensure maximum insulation and to create a unique spectacle of light and sound. The roof is made up of more than 17,000 pieces of STACBOND composite panel, most of them in triangular shapes, spread over 38 zones, totaling approximately 29,000 m2 (312,153 sq ft). None of the triangular pieces have exactly the same size, so the technical office had to draw each of them individually. Initially a prototype composed of 10 triangular pieces was machined for the client to validate the design.
The manufacturing was made using STACBOND A2 panels in widths 1600 mm (63.0 in) and 2000 mm (78.74 in). A four-layer finish was used since the building is located in an area with a highly aggressive environment, high solar radiation, near the sea and Abidjan airport.
An exciting project that becomes part of the history of the architecture of the Ivory Coast.
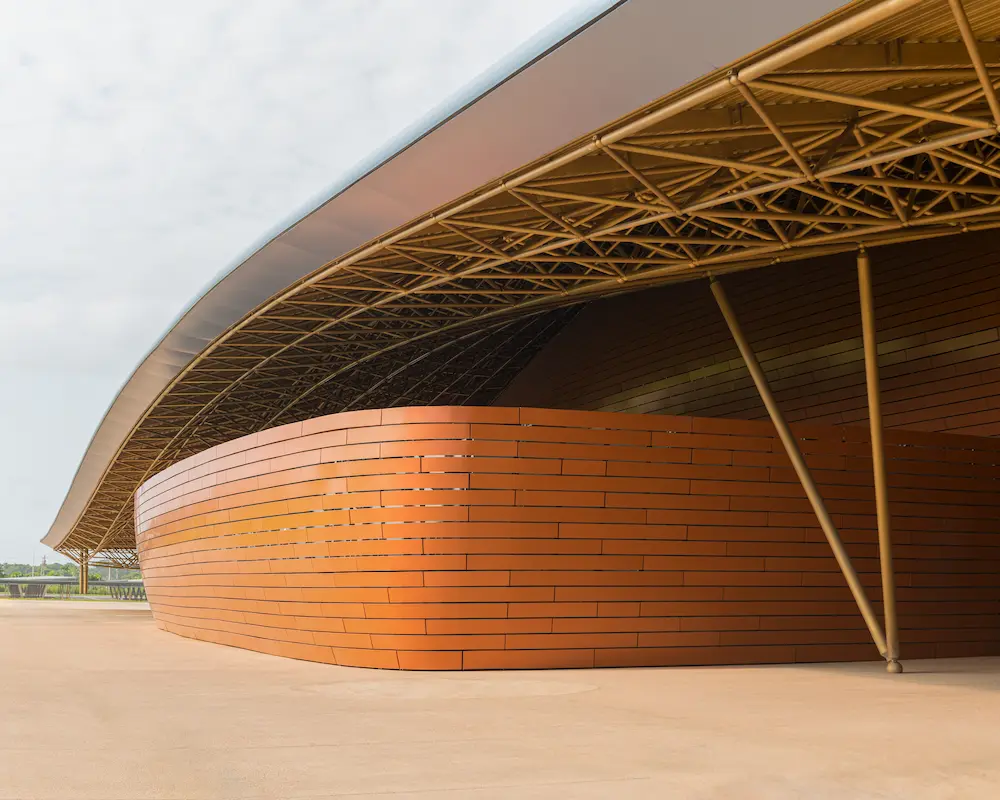
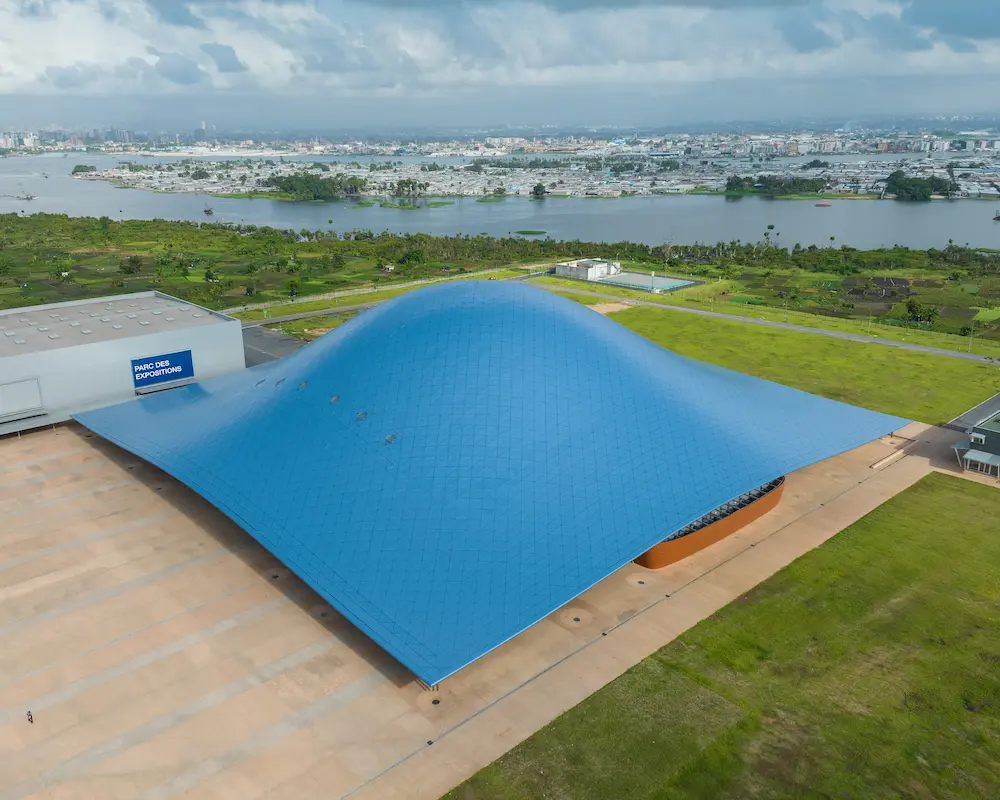
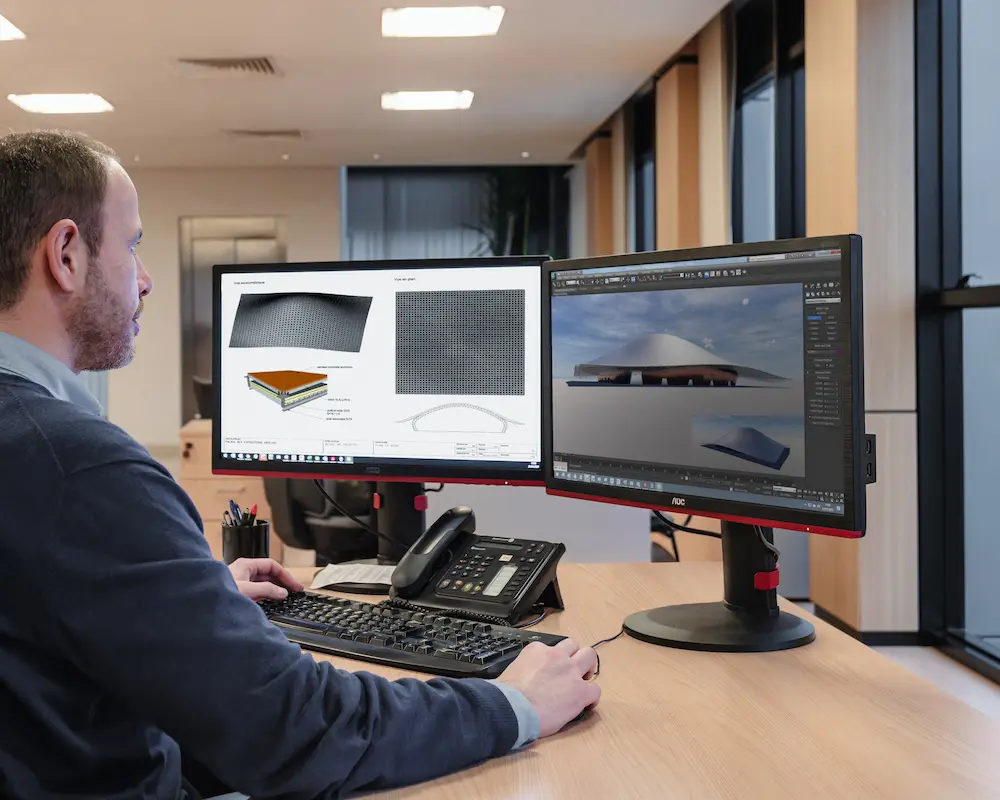
Technology in façade design
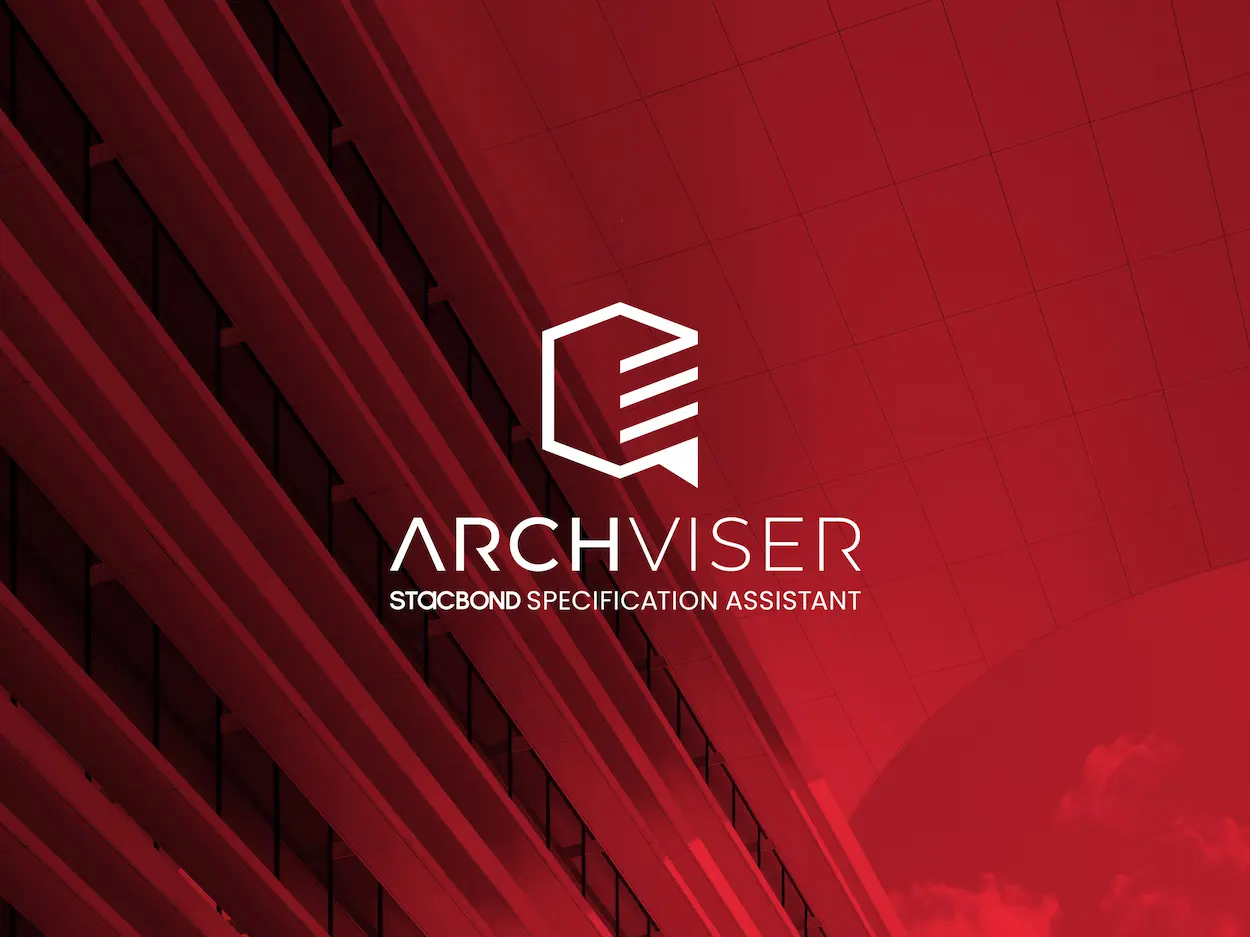
Archviser
An intuitive program that in just five minutes allows architects and engineers to create, manage and obtain optimised specification data, as well as all the resources needed for their projects with complete autonomy.
With just a small amount of data about your project, Archviser software will automatically create a complete report with updated documentation on the products and the assembly system that best suits your project. The configuration of the parameters is very simple.
In the event that you have any doubts about the operation or need a special quote, we offer you our specialised technicians who will help you with all the steps to configure a project to your needs.
3D scanning of façades and
BIM objects
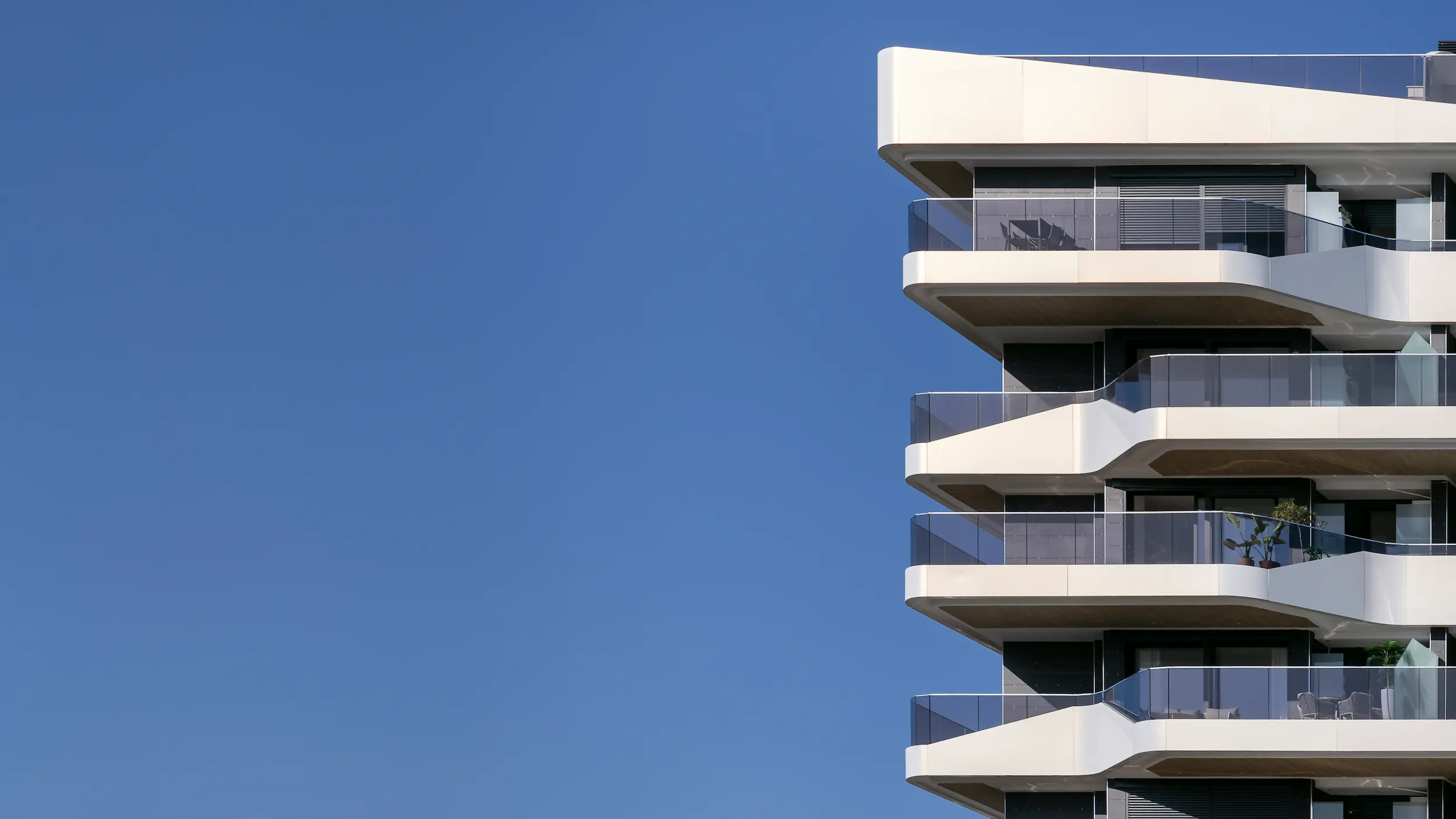
Our knowledge and experience is at your service
If you need advice on the design of the façade of a building anywhere in the world, the optimisation of the panels, the most appropriate assembly system, installation or assistance on site or have doubts about the application of the building regulations, please contact our technical office.
