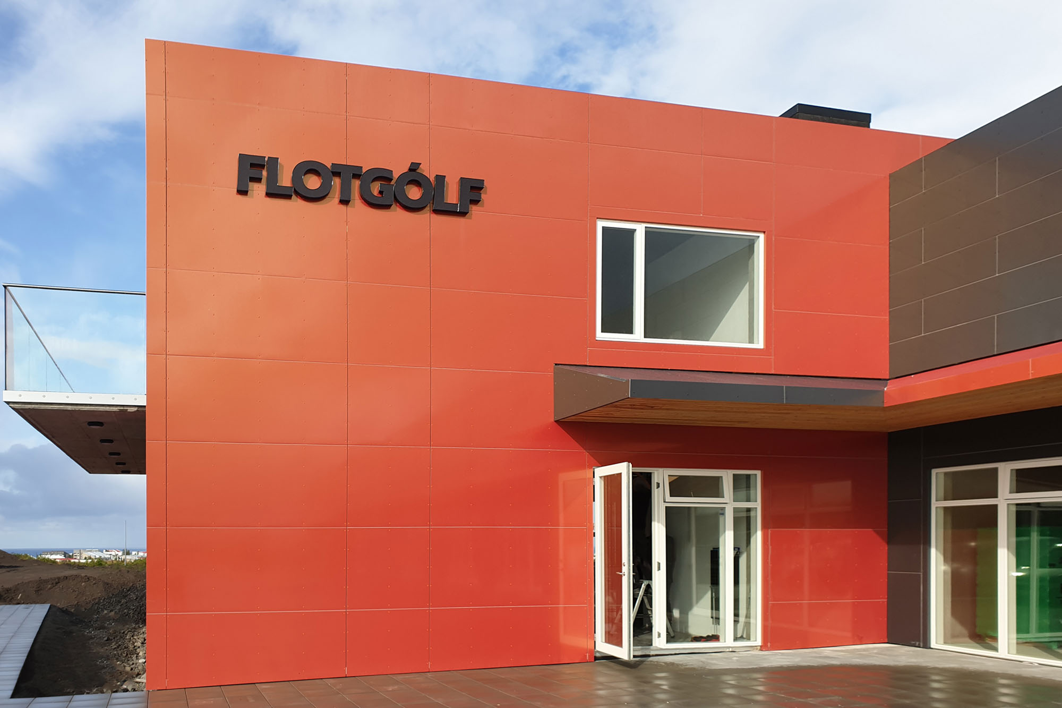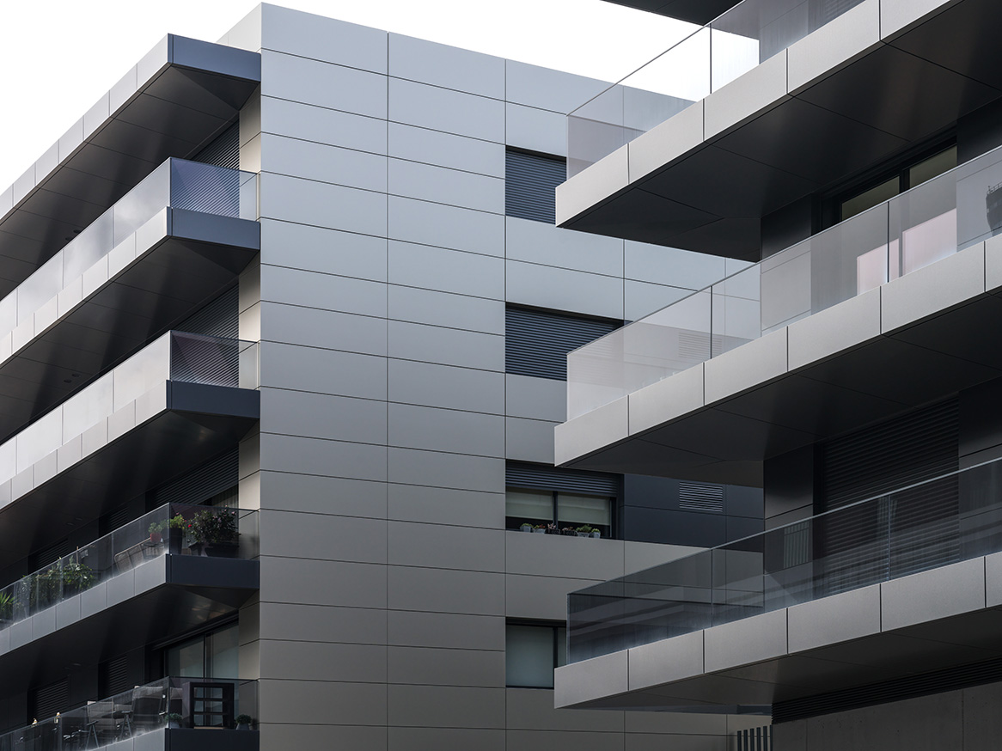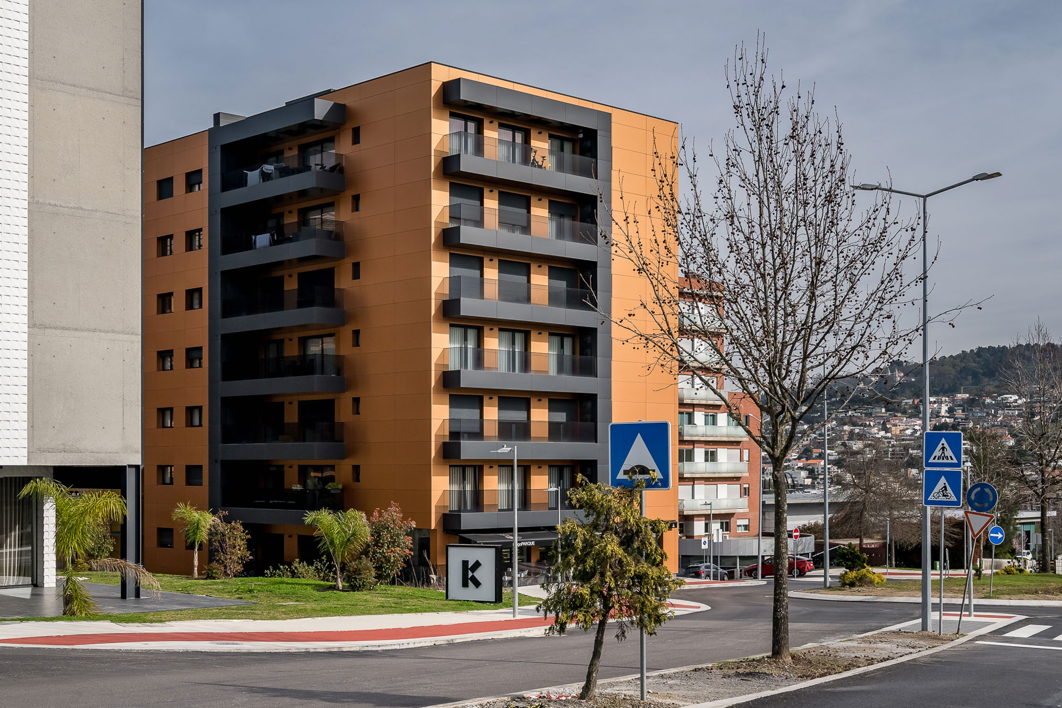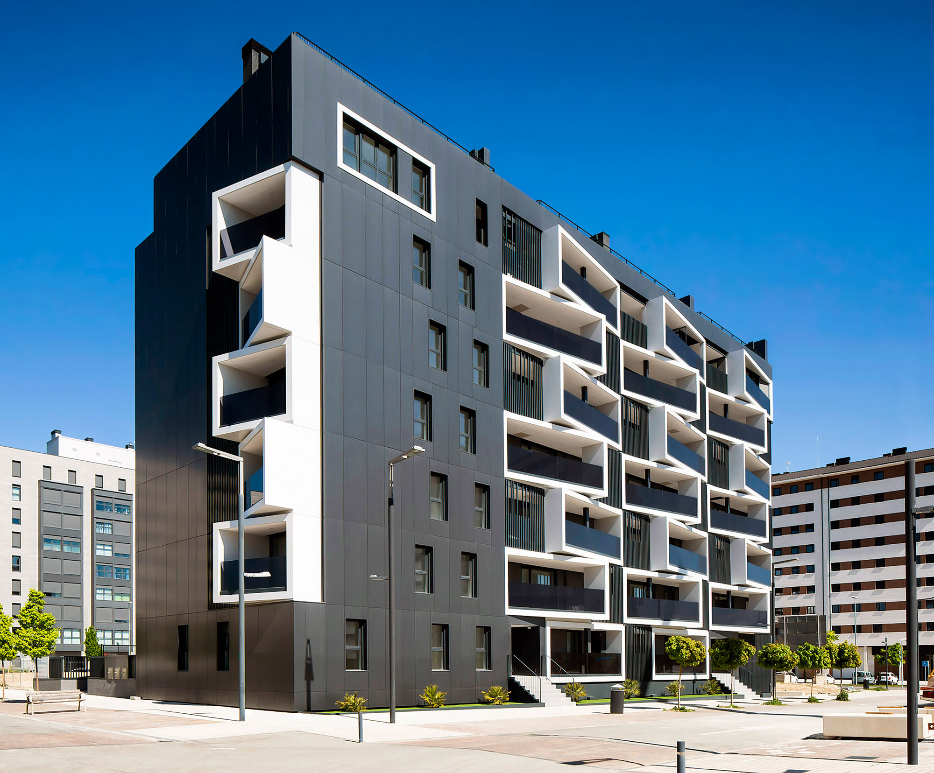
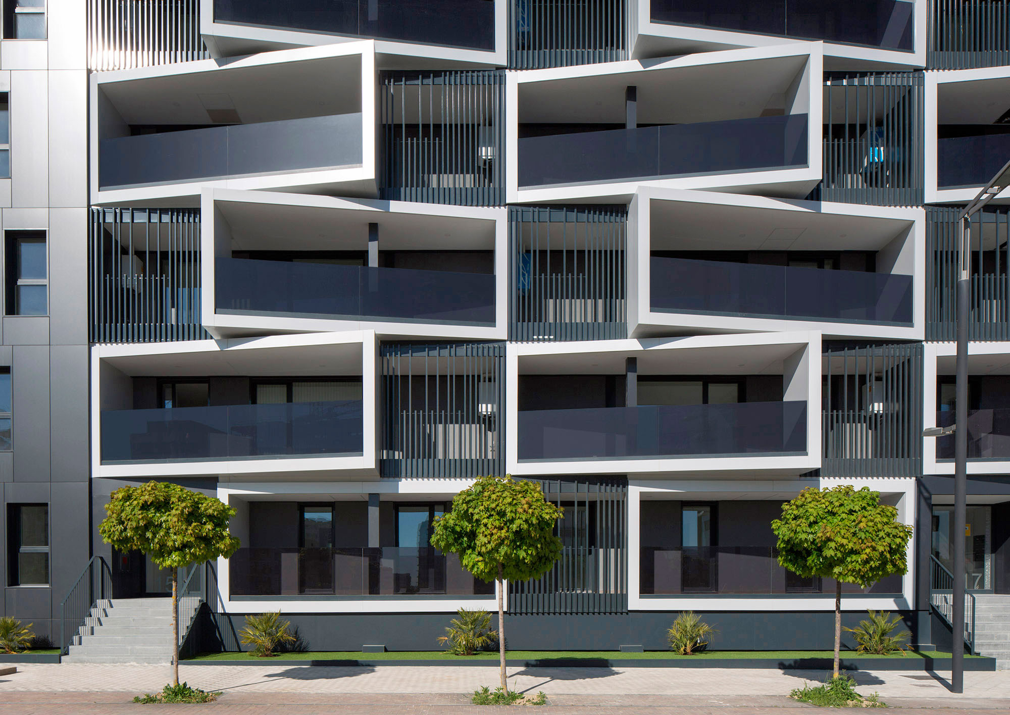
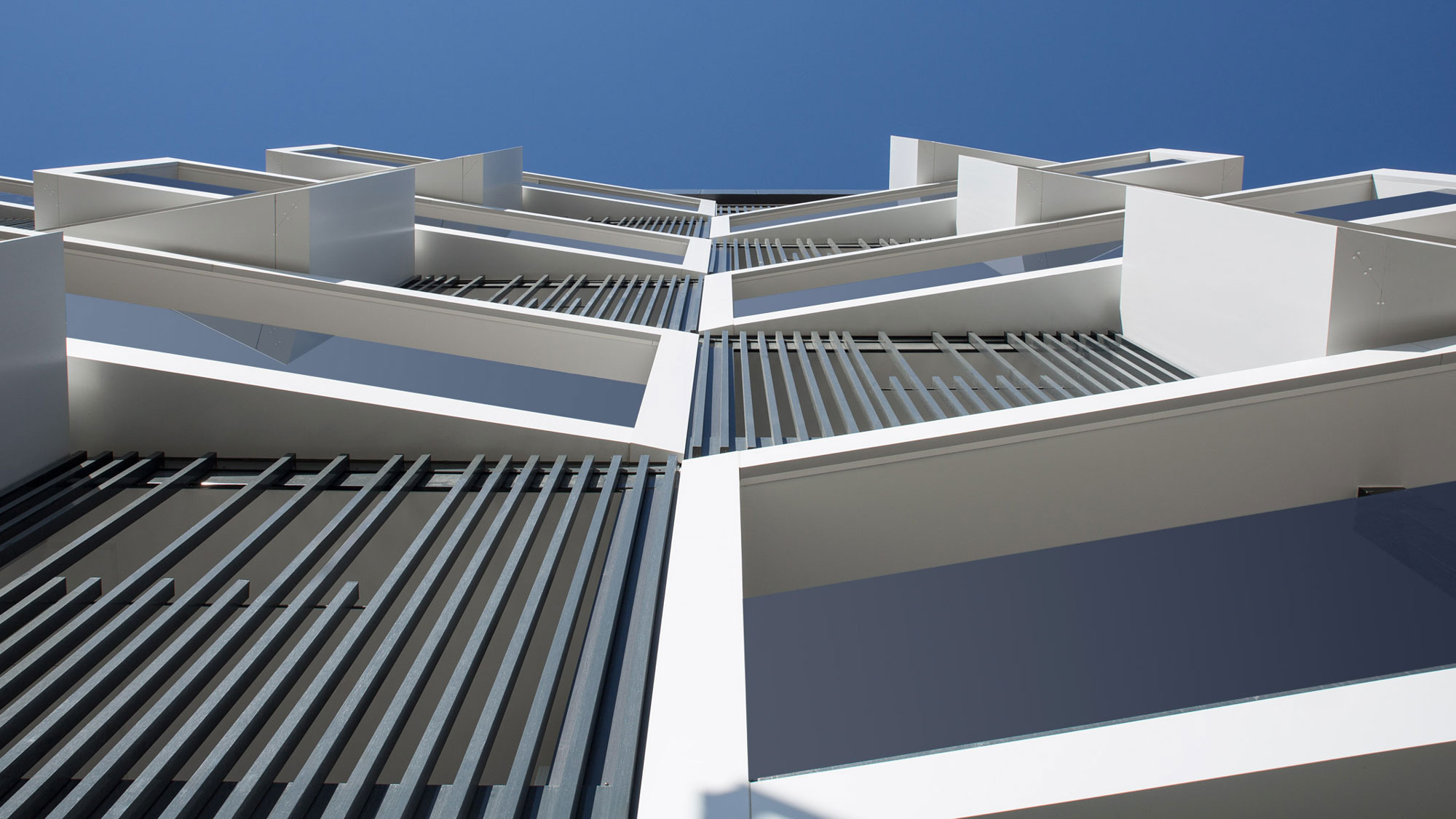
Budynek Thermos w Pampelunie jest pierwszym blokiem mieszkalnym w Hiszpanii certyfikowanym przez Passivhaus Institute. Obejmuje on 29 mieszkań i wykorzystuje ciągłą osłonę termiczną w celu zminimalizowania mostków termicznych. Zastosowano w nim systemy wentylacji mechanicznej o podwójnym przepływie z odzyskiem ciepła oraz izolację z wełny mineralnej. Wentylowana fasada zawiera aluminiowe panele kompozytowe STACBOND. Cechy te umożliwiają oszczędność energii na poziomie 75% oraz gwarantują wysoką wydajność i komfort termiczny.
Thermos
Pamplona, Hiszpania
2017
2017
Architekt
Germantxo Velázquez de Varquitectos
Rdzeń
STACBOND FR
System
STB-CH
Wykończenia
 Dark grey
Dark grey
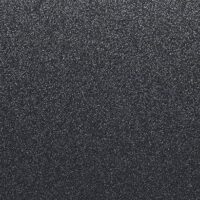 Dark grey
Dark grey
